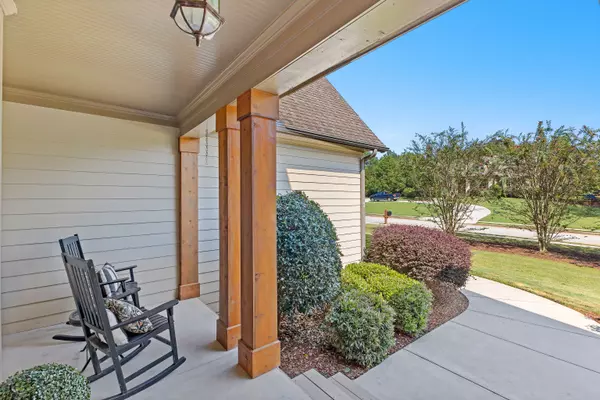$634,900
$634,900
For more information regarding the value of a property, please contact us for a free consultation.
165 Burkwood Fayetteville, GA 30215
5 Beds
4 Baths
0.96 Acres Lot
Key Details
Sold Price $634,900
Property Type Single Family Home
Sub Type Single Family Residence
Listing Status Sold
Purchase Type For Sale
Subdivision Burkwood Plantation
MLS Listing ID 10237544
Sold Date 03/20/24
Style Craftsman
Bedrooms 5
Full Baths 4
HOA Fees $350
HOA Y/N Yes
Originating Board Georgia MLS 2
Year Built 2010
Annual Tax Amount $5,194
Tax Year 2023
Lot Size 0.960 Acres
Acres 0.96
Lot Dimensions 41817.6
Property Description
***Sellers chose to enjoy uninterrupted time with their family during the Holidays. The property is back on the market and showings are welcome!*** Exquisite Craftsman Style Beauty nestled in the quaint neighborhood of Burkwood Plantation. This home features beautifully detailed trim/molding throughout. A two-story foyer leads to the great room with a stone fireplace anchored by built-in storage benches and board & batten molding. A secondary bedroom on main has an en suite bath and serves as a fabulous home office. The home's gourmet kitchen includes a professional 5-burner gas cooktop, large pantry with endless storage, and granite counters. The owner's suite is on the main floor and boasts a custom closet & breathtaking bathroom. The back hallway from the garage offers a large drop zone for book bags and briefcases alike. Adjacent to the drop zone is a spacious laundry room. Upstairs two bedrooms share a true Jack-and-Jill bathroom, and each bedroom has great closets. Don't miss the hidden playroom off one closet! A third upstairs bedroom has private full bath & walk-in closet. An unfinished terrace level is awaiting its full potential and houses a safe room in with built-in shelves. The backyard offers ample opportunity for playing, gardening, or a future water feature! Proximity to Peachtree City and Fayetteville are a breeze here!
Location
State GA
County Fayette
Rooms
Basement Bath/Stubbed, Daylight, Interior Entry, Exterior Entry, Full
Dining Room Seats 12+, Separate Room
Interior
Interior Features Tray Ceiling(s), Vaulted Ceiling(s), High Ceilings, Double Vanity, Entrance Foyer, Soaking Tub, Rear Stairs, Separate Shower, Tile Bath, Walk-In Closet(s), Master On Main Level, Split Bedroom Plan
Heating Natural Gas, Central
Cooling Electric, Central Air
Flooring Carpet, Hardwood, Tile
Fireplaces Number 1
Fireplaces Type Living Room, Factory Built, Gas Log
Fireplace Yes
Appliance Gas Water Heater, Cooktop, Dishwasher, Disposal, Ice Maker, Microwave, Oven
Laundry Mud Room
Exterior
Exterior Feature Balcony, Garden, Sprinkler System
Parking Features Garage Door Opener, Garage, Kitchen Level, Side/Rear Entrance
Garage Spaces 3.0
Community Features Sidewalks, Street Lights
Utilities Available Cable Available, Sewer Connected
View Y/N No
Roof Type Composition
Total Parking Spaces 3
Garage Yes
Private Pool No
Building
Lot Description Level, Sloped
Faces From Fayetteville take Highway 85 South toward Senoia (approx 12 miles), LEFT onto Burkwood Ct. House is on the RIGHT. From Peachtree City take Hwy 74 East, LEFT onto Hwy 85. RIGHT onto Burkwood Ct. House is on the RIGHT.
Foundation Slab
Sewer Septic Tank
Water Public
Structure Type Concrete
New Construction No
Schools
Elementary Schools Sara Harp Minter
Middle Schools Whitewater
High Schools Whitewater
Others
HOA Fee Include Management Fee
Tax ID 042405009
Special Listing Condition Resale
Read Less
Want to know what your home might be worth? Contact us for a FREE valuation!

Our team is ready to help you sell your home for the highest possible price ASAP

© 2025 Georgia Multiple Listing Service. All Rights Reserved.





