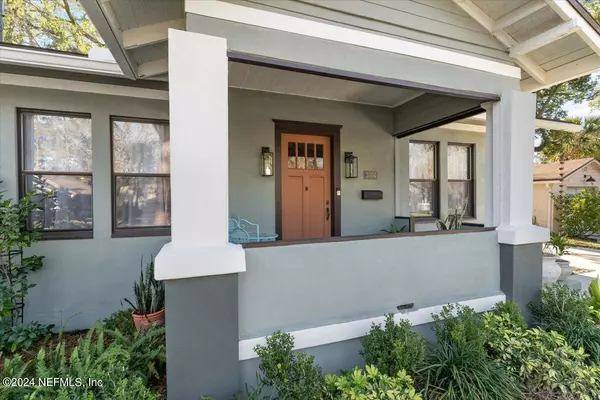$395,000
$395,000
For more information regarding the value of a property, please contact us for a free consultation.
3334 RANDALL ST Jacksonville, FL 32205
2 Beds
2 Baths
1,240 SqFt
Key Details
Sold Price $395,000
Property Type Single Family Home
Sub Type Single Family Residence
Listing Status Sold
Purchase Type For Sale
Square Footage 1,240 sqft
Price per Sqft $318
Subdivision Avondale North
MLS Listing ID 2004682
Sold Date 03/25/24
Style Craftsman
Bedrooms 2
Full Baths 2
Construction Status Updated/Remodeled
HOA Y/N No
Originating Board realMLS (Northeast Florida Multiple Listing Service)
Year Built 1925
Annual Tax Amount $5,352
Lot Size 6,969 Sqft
Acres 0.16
Lot Dimensions 55 x 125
Property Description
Welcoming Backup Offers! Step into this cozy, quiet, well-appointed & updated bungalow in North Avondale that boasts trend correct finishes throughout! The living areas are Bright and Pleasantly Cheerful with Abundant Natural Light. Original Hardwood Flooring, Crown Molding, Architectural Roof (2020), HVAC unit (2020), & Tankless Water Heater (2020). Renovated Kitchen includes Tiled Flooring & Backsplash, painted Cabinets, Stainless Steel Appliances, a Breakfast Bar, & Quartz Countertops. Updated Bathrooms feature newer Tile Flooring, newer Vanity, & newer Tile Showers in both! Property also comes with a RING Doorbell, Smart Locks, a Laundry Room inside the home with Shiplap Siding, Relaxing Covered Front Porch & Fenced Backyard with Tandem 2-car Carport. Only 4 min to the Shoppes of Avondale, 2 min to Murray Hill, 5 min to 5 Points, easy 10 min commute Downtown, & 20 min to JAX. Don't miss this ideal opportunity!
Location
State FL
County Duval
Community Avondale North
Area 032-Avondale
Direction From I-95N, take Exit 351B for I-10W, take Exit 361 for US17/Roosevelt, left on Edgewood Ave S, right on Randall St. Home is 0.2 miles on right.
Rooms
Other Rooms Shed(s)
Interior
Interior Features Breakfast Bar, Breakfast Nook, Built-in Features, Ceiling Fan(s), Eat-in Kitchen, Open Floorplan, Primary Bathroom - Shower No Tub, Primary Downstairs, Walk-In Closet(s)
Heating Electric
Cooling Electric
Flooring Tile, Wood
Fireplaces Number 1
Fireplaces Type Wood Burning
Fireplace Yes
Laundry Electric Dryer Hookup, Washer Hookup
Exterior
Garage Carport, On Street
Carport Spaces 2
Fence Back Yard, Wood
Pool None
Utilities Available Cable Available, Electricity Not Available, Sewer Connected, Water Connected
Waterfront No
View Other
Roof Type Shingle
Porch Front Porch
Parking Type Carport, On Street
Garage No
Private Pool No
Building
Faces Northwest
Sewer Public Sewer
Water Public
Architectural Style Craftsman
Structure Type Stucco,Wood Siding
New Construction No
Construction Status Updated/Remodeled
Schools
Elementary Schools West Riverside
Middle Schools Lake Shore
High Schools Riverside
Others
Senior Community No
Tax ID 0798790000
Security Features Carbon Monoxide Detector(s),Smoke Detector(s)
Acceptable Financing Cash, Conventional, FHA, VA Loan
Listing Terms Cash, Conventional, FHA, VA Loan
Read Less
Want to know what your home might be worth? Contact us for a FREE valuation!

Our team is ready to help you sell your home for the highest possible price ASAP
Bought with BERKSHIRE HATHAWAY HOMESERVICES FLORIDA NETWORK REALTY






