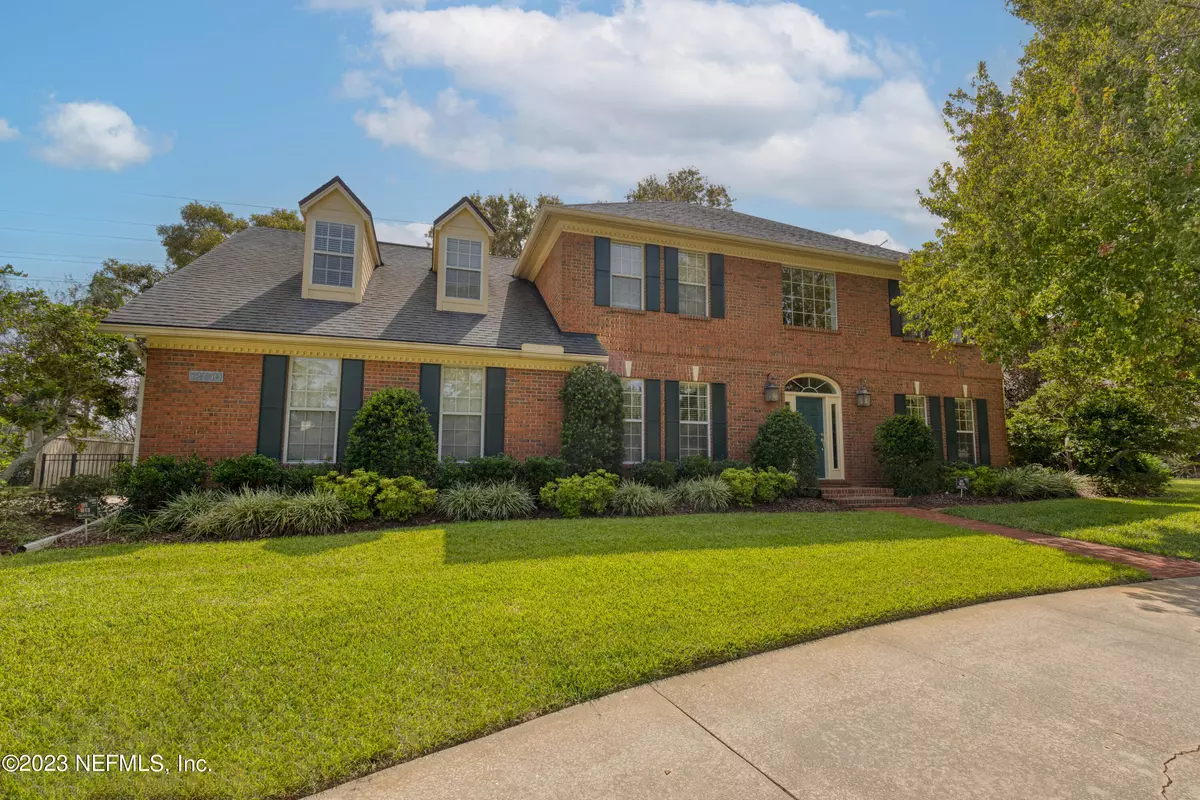$665,000
$675,000
1.5%For more information regarding the value of a property, please contact us for a free consultation.
12750 MUIRFIELD BLVD S Jacksonville, FL 32225
4 Beds
3 Baths
3,513 SqFt
Key Details
Sold Price $665,000
Property Type Single Family Home
Sub Type Single Family Residence
Listing Status Sold
Purchase Type For Sale
Square Footage 3,513 sqft
Price per Sqft $189
Subdivision Hidden Hills Cc
MLS Listing ID 1251017
Sold Date 03/27/24
Style Other
Bedrooms 4
Full Baths 2
Half Baths 1
HOA Fees $137/qua
HOA Y/N Yes
Originating Board realMLS (Northeast Florida Multiple Listing Service)
Year Built 1989
Property Description
Welcome to an exquisitely manicured colonial home in the sought after private gated community of Hidden Hills Country Club! The curb appeal of this home is what dreams are made of, with a beautiful custom brick color and dormers over the garage. From the time you pull up it is clear this home has been meticulously maintained, down to the smallest detail. The Sellers have even scheduled to install a New Roof before closing. Inside, you'll find 4 full bedrooms which are all located upstairs, and 2.5 bathrooms. As you enter the home you'll notice many custom features including crown moulding in every room. Just to the left of the entry way is the dedicated office with custom built in bookcases, a gorgeous space. The formal living room across the way is currently being used as a 2nd office with French doors, showing the many options for this room including a billiards or game room. Across the back of the home are the main gathering areas with the kitchen, den, and dining rooms all flowing in unison. The dining room is highlighted by well appointed wainscoting and is the perfect size for the modern family. The kitchen boasts new stainless steel appliances and granite counters on top of the timeless custom cabinets with a closet pantry and easy access to the half guest bathroom downstairs. The Den overlooks the beautiful back yard with a cozy gas fireplace for those chilly North Florida nights. Just off the den is the second staircase to what is affectionately called the FROG room (Finished Room Over Garage). This space serves as the 4th bedroom to the home but has endless possibilities for the new owner, whether they want a play room, theater room, man cave, girls getaway, craft room, or home gym, the options are endless! This space also connects to the second full bathroom, which also serves as a through passage to the rest of the upstairs. The master suite has everything you'd want in a true master, from the oversized bedroom and large walk in closet to the separate walk-in shower and jetted bathtub! That's not to mention the beautiful custom double vanity with his and hers sinks. In fact, the vanities in all 3 bathrooms are custom and really highlight the wet areas. The back yard is a very welcoming space with a fire pit (wood included!), new privacy fence, and nicely thought out landscaping. Hidden Hills Country Club comes with a 24 hour manned gate and wonderful HOA amenities that include brand new tennis and pickle ball courts, semi-private golf course, and a recently renovated pool! Overall, if you've been searching for a home with character in a wonderful neighborhood you've come to the right place. Don't hesitate to schedule your showing today!
Location
State FL
County Duval
Community Hidden Hills Cc
Area 042-Ft Caroline
Direction Go north on Monument Rd from Atlantic Blvd. Cross McCormick Rd. Turn right into Hidden Hills CC. Turn right on Muirfield Blvd S. Home on the right.
Interior
Interior Features Breakfast Nook, Entrance Foyer, In-Law Floorplan, Kitchen Island, Pantry, Primary Bathroom -Tub with Separate Shower, Split Bedrooms, Walk-In Closet(s)
Heating Central, Electric, Heat Pump
Cooling Central Air, Electric
Flooring Carpet, Tile, Wood
Fireplaces Number 1
Fireplaces Type Gas
Fireplace Yes
Laundry Electric Dryer Hookup, Washer Hookup
Exterior
Parking Features Attached, Garage, Garage Door Opener
Garage Spaces 2.0
Fence Back Yard, Wood
Pool Community
Utilities Available Other
Amenities Available Clubhouse, Golf Course, Jogging Path, Tennis Court(s)
Roof Type Shingle
Porch Patio
Total Parking Spaces 2
Garage Yes
Private Pool No
Building
Sewer Public Sewer
Water Public
Architectural Style Other
Structure Type Frame
New Construction No
Schools
Elementary Schools Sabal Palm
Middle Schools Landmark
High Schools Sandalwood
Others
HOA Name Hidden Hills HOA
Senior Community No
Tax ID 1602815075
Security Features Security System Owned
Acceptable Financing Cash, Conventional, FHA, VA Loan
Listing Terms Cash, Conventional, FHA, VA Loan
Read Less
Want to know what your home might be worth? Contact us for a FREE valuation!

Our team is ready to help you sell your home for the highest possible price ASAP
Bought with JPAR CITY AND BEACH





