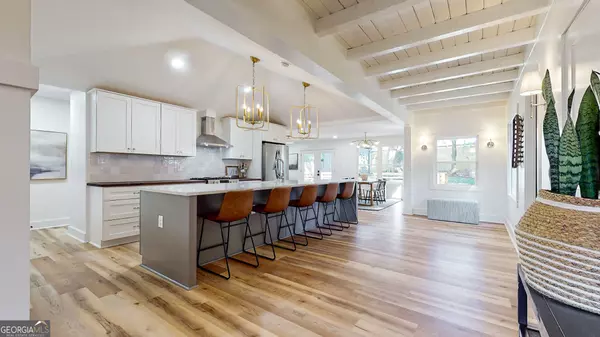$565,000
$575,000
1.7%For more information regarding the value of a property, please contact us for a free consultation.
2914 MIDWAY Decatur, GA 30030
3 Beds
3 Baths
2,084 SqFt
Key Details
Sold Price $565,000
Property Type Single Family Home
Sub Type Single Family Residence
Listing Status Sold
Purchase Type For Sale
Square Footage 2,084 sqft
Price per Sqft $271
Subdivision Midway Woods
MLS Listing ID 10251700
Sold Date 03/29/24
Style Ranch
Bedrooms 3
Full Baths 3
HOA Y/N No
Originating Board Georgia MLS 2
Year Built 1952
Annual Tax Amount $6,126
Tax Year 2022
Lot Size 0.300 Acres
Acres 0.3
Lot Dimensions 13068
Property Description
Stunning renovation in Midway Woods, only 2 miles from downtown Decatur and wonderful dining & entertainment. Great outdoor living: large flat front yard with fresh sod, expansive deck, fenced backyard, front patio, and mature trees. Inside, open concept to kitchen, dining, and living room. Gorgeous kitchen with giant quartz island and butcher block counters. 3 beautiful bathrooms with custom tile. Double shower in master bath, along with shiplap and walk-in closet. High-end plumbing fixtures & designer lighting. Unique touches like vaulted kitchen ceiling, beams in entryway, and board & batten trim. Amazing natural light and beautiful flooring. New HVAC, electrical, plumbing, drywall, flooring, driveway, siding, insulation, etc. Flagstone path to a beautiful modern shed with vaulted ceiling, power, and CAT5 connectivity- perfect for a home office, exercise room, or artist studio. Eligible to apply for the Museum Charter School (~1mi). $5000 lender credit available for rate buydowns etc through James Willard at Liberty Home Mortgages!
Location
State GA
County Dekalb
Rooms
Basement Crawl Space
Interior
Interior Features Vaulted Ceiling(s)
Heating Central, Natural Gas
Cooling Central Air
Flooring Vinyl
Fireplace No
Appliance Dishwasher, Gas Water Heater, Oven/Range (Combo), Refrigerator, Disposal
Laundry In Hall
Exterior
Parking Features Parking Pad
Garage Spaces 2.0
Fence Back Yard, Fenced, Wood
Community Features None
Utilities Available Water Available, Sewer Available, Natural Gas Available, Electricity Available, Cable Available
View Y/N No
Roof Type Other
Total Parking Spaces 2
Garage No
Private Pool No
Building
Lot Description Level
Faces GPS Friendly
Sewer Public Sewer
Water Public
Structure Type Brick,Other
New Construction No
Schools
Elementary Schools Avondale
Middle Schools Druid Hills
High Schools Druid Hills
Others
HOA Fee Include None
Tax ID 15 217 02 004
Special Listing Condition Updated/Remodeled
Read Less
Want to know what your home might be worth? Contact us for a FREE valuation!

Our team is ready to help you sell your home for the highest possible price ASAP

© 2025 Georgia Multiple Listing Service. All Rights Reserved.





