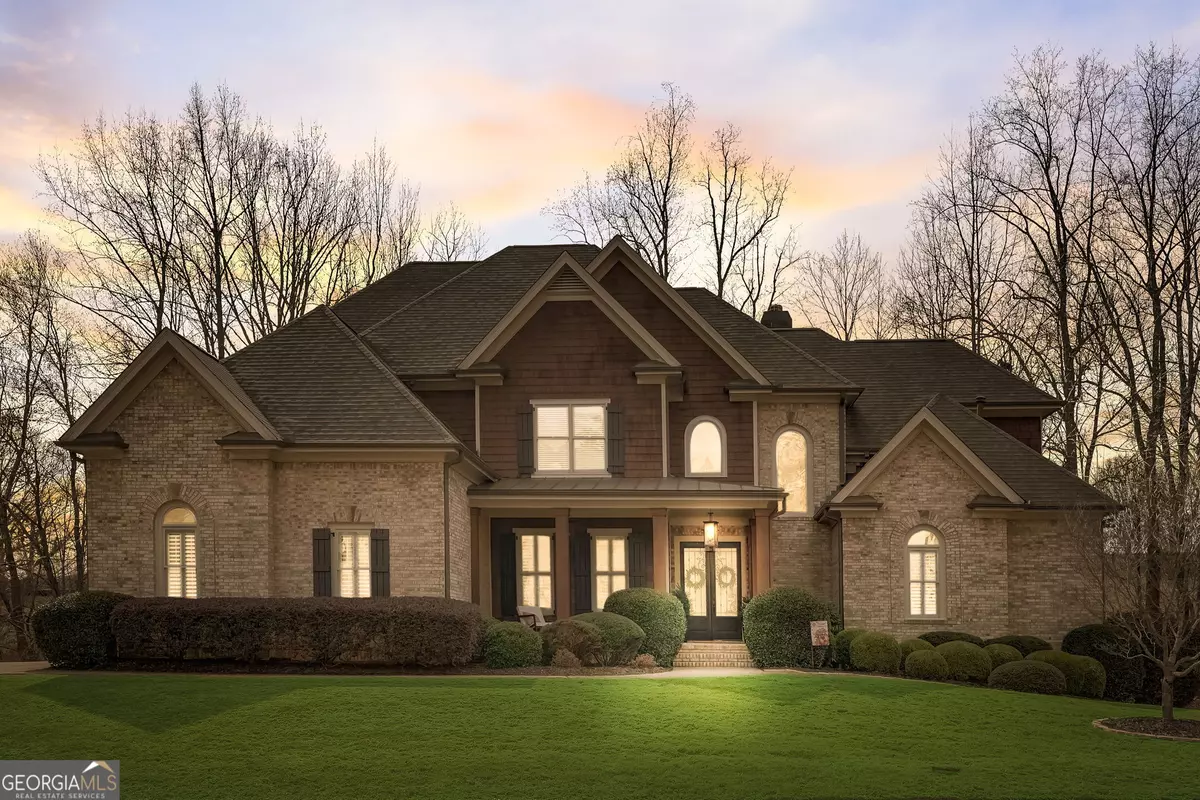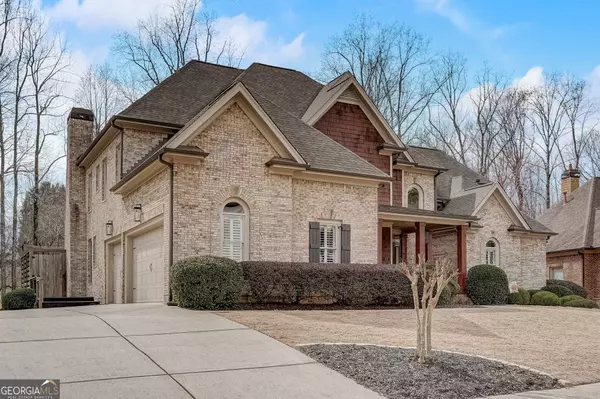Bought with Non-Mls Salesperson • Non-Mls Company
$985,000
$999,500
1.5%For more information regarding the value of a property, please contact us for a free consultation.
2718 Kelly Cove DR Buford, GA 30519
5 Beds
4.5 Baths
6,318 SqFt
Key Details
Sold Price $985,000
Property Type Single Family Home
Sub Type Single Family Residence
Listing Status Sold
Purchase Type For Sale
Square Footage 6,318 sqft
Price per Sqft $155
Subdivision Shadow Stone
MLS Listing ID 10256861
Sold Date 03/29/24
Style Brick/Frame,Brick 4 Side,Craftsman
Bedrooms 5
Full Baths 4
Half Baths 1
Construction Status Resale
HOA Fees $900
HOA Y/N No
Year Built 2007
Annual Tax Amount $10,805
Tax Year 2023
Lot Size 0.350 Acres
Property Description
What an incredible opportunity in Shadow Stone. This UPDATED, four-sided brick home with a fully finished terrace level will WOW you from the moment you step inside! Enter and enjoy the beautiful view from the 2-story great room, separate dining room and foyer. The renovated kitchen with soft close white cabinets, custom range hood, KitchenAid appliances, quartz counters, coffee bar, updated lighting and a keeping room with new stone fireplace will be the location of many family memories. You will find the oversized primary suite on the main floor with its own private balcony. The primary bathroom features his/hers closets with custom California closet organizers, his/hers vanities, soaking tub and large tiled/glass shower and ceiling fan. The (3) bedrooms on the upper level are all over-sized and provide plenty of space for your growing family. One bedroom has an en-suite bathroom and the other two share a full bath. There is also a loft/sitting area for the kids to relax and unwind. The fully finished lower level features an oversized bedroom, full bath, sound proof music room, storage, mini kitchen and plenty of space to entertain!! Enjoy the views from the large deck or the fenced courtyard/patio area. The shared amenities feature a stocked lake with 2 docks for non-motorized boats, 2-pools, covered gazebo, tennis, pickle ball and plenty of green space to enjoy the day. Too many features to list, you must see this home to appreciate the value, bring your entire family - great multi generational home. Top rated Seckinger school cluster.
Location
State GA
County Gwinnett
Rooms
Basement Bath Finished, Concrete, Daylight, Exterior Entry, Finished, Full, Interior Entry
Main Level Bedrooms 1
Interior
Interior Features High Ceilings, In-Law Floorplan, Master On Main Level, Separate Shower, Soaking Tub, Two Story Foyer, Vaulted Ceiling(s), Walk-In Closet(s)
Heating Central, Forced Air, Natural Gas, Zoned
Cooling Central Air, Electric, Heat Pump, Zoned
Flooring Carpet, Hardwood, Tile
Fireplaces Number 2
Fireplaces Type Factory Built, Family Room, Gas Starter
Exterior
Exterior Feature Sprinkler System
Parking Features Attached, Garage, Garage Door Opener, Kitchen Level, Over 1 Space per Unit, Side/Rear Entrance
Community Features Lake, Pool, Sidewalks, Street Lights
Utilities Available Cable Available, Electricity Available, Natural Gas Available, Phone Available, Sewer Connected, Underground Utilities, Water Available
Waterfront Description No Dock Or Boathouse
Roof Type Composition
Building
Story Three Or More
Sewer Public Sewer
Level or Stories Three Or More
Structure Type Sprinkler System
Construction Status Resale
Schools
Elementary Schools Ivy Creek
Middle Schools Glenn C Jones
High Schools Seckinger
Others
Acceptable Financing Cash
Listing Terms Cash
Financing Other
Read Less
Want to know what your home might be worth? Contact us for a FREE valuation!

Our team is ready to help you sell your home for the highest possible price ASAP

© 2024 Georgia Multiple Listing Service. All Rights Reserved.






