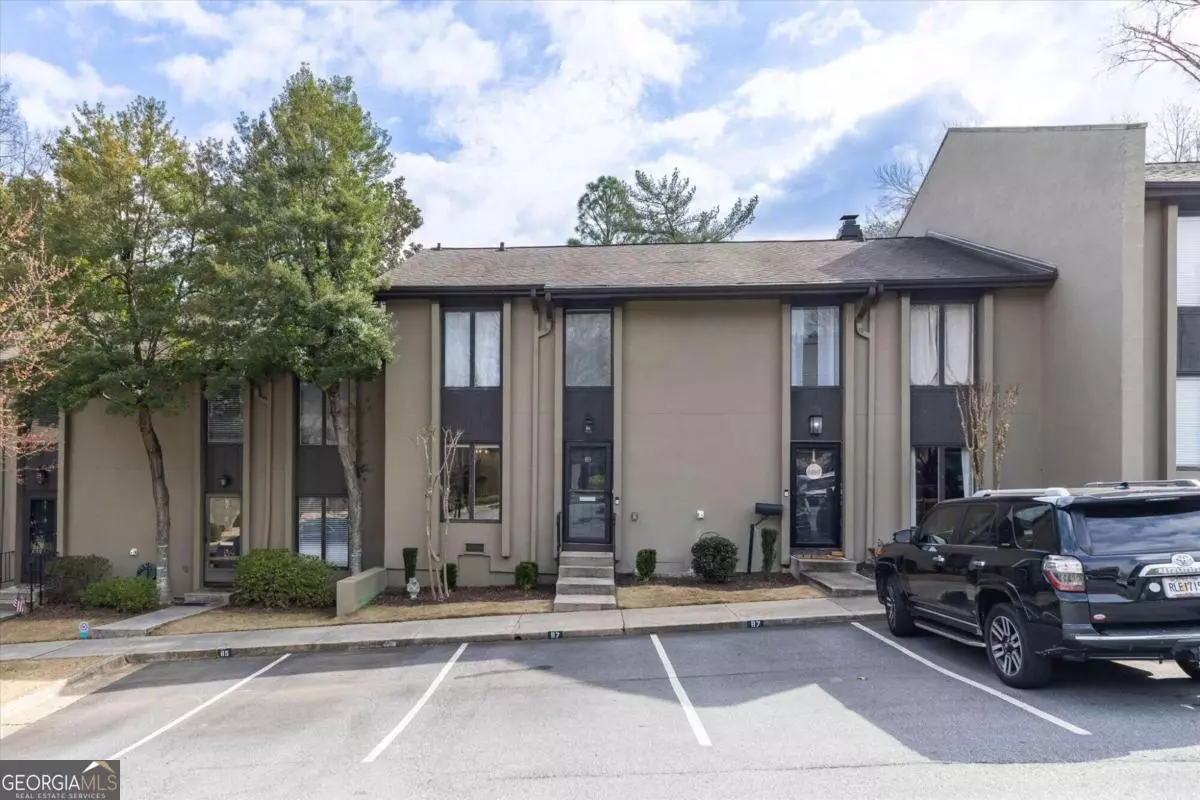$437,000
$450,000
2.9%For more information regarding the value of a property, please contact us for a free consultation.
89 Ivy Atlanta, GA 30342
3 Beds
2.5 Baths
1,785 Sqft Lot
Key Details
Sold Price $437,000
Property Type Condo
Sub Type Condominium
Listing Status Sold
Purchase Type For Sale
Subdivision The Ivys
MLS Listing ID 10259832
Sold Date 04/02/24
Style Other
Bedrooms 3
Full Baths 2
Half Baths 1
HOA Fees $5,400
HOA Y/N Yes
Originating Board Georgia MLS 2
Year Built 1972
Annual Tax Amount $3,865
Tax Year 2023
Lot Size 1,785 Sqft
Acres 0.041
Lot Dimensions 1785.96
Property Description
This stunning townhome, located in the sought-after Buckhead area, has been completely meticulously remodeled with high-end finishes throughout and no detail was overlooked. Upon entry, you're greeted by an inviting entry foyer leading to an open floorplan on the main level. The spacious family room boasts custom built-in cabinets, while the kitchen showcases new cabinets, quartz countertops, and stainless steel appliances. Separate dining room features the perfect space for entertaining, and a convenient half bath offers convenience for guests. Moving to the upper level, you'll find a generously sized primary suite with a beautiful private ensuite bath, a guest room with fully updated bath, and laundry facilities. The lower level flex space can be used for a media room, home office, or 3rd bedroom- the options are endless!- and has direct access to an enclosed private patio, perfect for grilling and relaxation. Situated near community amenities such as a pool, tennis court, clubhouse, and ample green space, this home also includes two assigned parking spaces conveniently located in front. Rest easy with new HVAC installed in 2021, and with the homeowners association (HOA) taking care of all exterior maintenance, including landscaping, the newer roof, siding, and rear patio fence. Convenience is paramount, with top restaurants, retail shops, and entertainment venues nearby, as well as being within walking distance to Chastain Park. This incredible home offers the lifestyle you have been dreaming of!
Location
State GA
County Fulton
Rooms
Basement Crawl Space, Daylight, Partial
Interior
Interior Features Bookcases, Roommate Plan
Heating Electric, Central
Cooling Central Air
Flooring Tile, Laminate
Fireplaces Number 1
Fireplaces Type Family Room, Masonry
Fireplace Yes
Appliance Electric Water Heater, Dishwasher, Disposal
Laundry In Hall, Upper Level
Exterior
Parking Features Assigned
Garage Spaces 2.0
Fence Back Yard
Community Features Clubhouse, Pool, Sidewalks, Tennis Court(s), Walk To Schools, Near Shopping
Utilities Available Underground Utilities, Cable Available, Electricity Available, Phone Available, Sewer Available, Water Available
Waterfront Description No Dock Or Boathouse
View Y/N No
Roof Type Other
Total Parking Spaces 2
Garage No
Private Pool No
Building
Lot Description Other
Faces GPS Compatible.
Foundation Block, Slab
Sewer Public Sewer
Water Public
Structure Type Stucco,Wood Siding
New Construction No
Schools
Elementary Schools Smith Primary/Elementary
Middle Schools Sutton
High Schools North Atlanta
Others
HOA Fee Include Maintenance Structure,Maintenance Grounds,Pest Control,Swimming,Tennis
Tax ID 17 009700080653
Security Features Security System,Carbon Monoxide Detector(s),Smoke Detector(s)
Special Listing Condition Resale
Read Less
Want to know what your home might be worth? Contact us for a FREE valuation!

Our team is ready to help you sell your home for the highest possible price ASAP

© 2025 Georgia Multiple Listing Service. All Rights Reserved.





