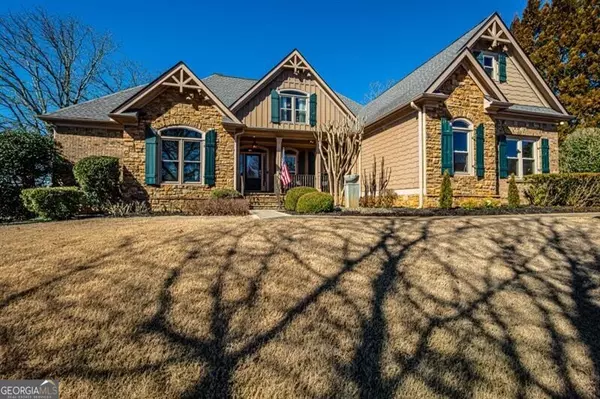Bought with Elizabeth Perez • Harry Norman, REALTORS
$792,000
$799,000
0.9%For more information regarding the value of a property, please contact us for a free consultation.
480 Gold Bullion DR E Dawsonville, GA 30534
4 Beds
4.5 Baths
4,874 SqFt
Key Details
Sold Price $792,000
Property Type Single Family Home
Sub Type Single Family Residence
Listing Status Sold
Purchase Type For Sale
Square Footage 4,874 sqft
Price per Sqft $162
Subdivision Gold Creek
MLS Listing ID 10254700
Sold Date 04/11/24
Style Craftsman
Bedrooms 4
Full Baths 4
Half Baths 1
Construction Status Resale
HOA Y/N No
Year Built 2005
Annual Tax Amount $2,972
Tax Year 2023
Lot Size 0.640 Acres
Property Description
North Georgia, open views and your private paradise in a custom built luxury home. A gourmet kitchen with gas cook top, sub zero refrigerator/freezer, center island with sink and a large pantry all overlooking your gas fireplace and pool. A large master on the main level with tray ceiling, large bath, soaking tub, oversized shower and large walk in closet. The master opens onto the screened porch and deck overlooking the pool. Separate dining room, study or office and a second fireplace in the living room. A laundry and mud room off the kitchen leading to the three car garage. Three bedrooms and a reading nook on the second level as well as a bonus room or storage above the garage. Custom pool with shear descent water fall, fieldstone curb, all pool equipment, new gas heater included, just add you. Screened covered porch with gas heater on the main level over a covered patio on the pool level that opens to a large finished lower level entertainment area and full bath. Two large unfinished storage areas in the lower level with an exercise room and sauna. The home is a custom build with crown moldings throughout, recent roof and window replacement, many upgrades.
Location
State GA
County Dawson
Rooms
Basement Bath Finished, Concrete, Daylight, Exterior Entry, Finished, Interior Entry, Partial
Main Level Bedrooms 1
Interior
Interior Features Bookcases, Double Vanity, High Ceilings, Master On Main Level, Sauna, Separate Shower, Tray Ceiling(s), Vaulted Ceiling(s), Walk-In Closet(s)
Heating Central, Forced Air, Natural Gas, Zoned
Cooling Ceiling Fan(s), Central Air
Flooring Hardwood
Fireplaces Type Factory Built, Family Room, Gas Log, Living Room
Exterior
Parking Features Garage, Garage Door Opener, Kitchen Level, Side/Rear Entrance
Garage Spaces 4.0
Fence Back Yard
Pool Heated, In Ground
Community Features Sidewalks, Street Lights
Utilities Available Cable Available, Electricity Available, High Speed Internet, Natural Gas Available, Phone Available, Water Available
View Mountain(s)
Roof Type Composition
Building
Story One and One Half
Sewer Private Sewer
Level or Stories One and One Half
Construction Status Resale
Schools
Elementary Schools Robinson
Middle Schools Dawson County
High Schools Dawson County
Others
Acceptable Financing Cash, Conventional, FHA, Private Financing Available, VA Loan
Listing Terms Cash, Conventional, FHA, Private Financing Available, VA Loan
Financing Conventional
Read Less
Want to know what your home might be worth? Contact us for a FREE valuation!

Our team is ready to help you sell your home for the highest possible price ASAP

© 2024 Georgia Multiple Listing Service. All Rights Reserved.






