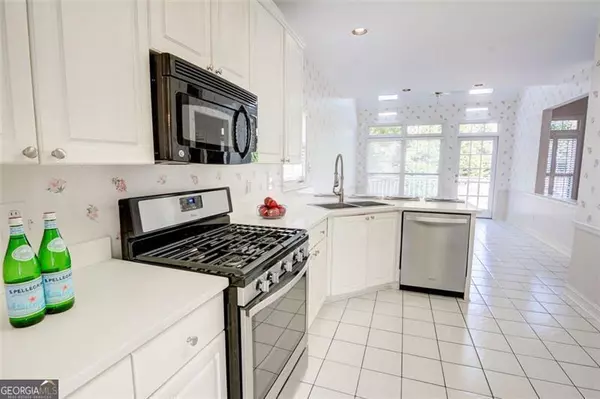$687,000
$649,900
5.7%For more information regarding the value of a property, please contact us for a free consultation.
1300 Stethem Johns Creek, GA 30022
4 Beds
3.5 Baths
3,503 SqFt
Key Details
Sold Price $687,000
Property Type Single Family Home
Sub Type Single Family Residence
Listing Status Sold
Purchase Type For Sale
Square Footage 3,503 sqft
Price per Sqft $196
Subdivision River Farm
MLS Listing ID 10269903
Sold Date 04/12/24
Style Traditional
Bedrooms 4
Full Baths 3
Half Baths 1
HOA Fees $2,580
HOA Y/N Yes
Originating Board Georgia MLS 2
Year Built 1991
Annual Tax Amount $2,918
Tax Year 2023
Lot Size 8,015 Sqft
Acres 0.184
Lot Dimensions 8015.04
Property Description
Welcome to this inviting home located on a quiet street in Carriage Homes at River Farm. Master on the main! The main level features a bright sunny kitchen with a breakfast room, seamlessly connected to the living room where a fireplace is the focal point of this grand room. The master has vaulted ceilings, two walk-in closets, and an updated bathroom with a separate tub/shower and double vanity. Upstairs, there is a bedroom featuring an attached full bathroom, great for guests. Two additional bedrooms share another full bathroom. Plus, the walk in spacious attic storage is a must see and could be finished. Additionally, the unfinished basement offers endless possibilities for customization and expansion to suit your lifestyle needs. Outside, indulge in community amenities including tennis and swim facilities, adding to the allure of this sought-after neighborhood near the Chattahoochee.
Location
State GA
County Fulton
Rooms
Basement Unfinished
Interior
Interior Features Tray Ceiling(s), Vaulted Ceiling(s), Entrance Foyer, Walk-In Closet(s)
Heating Natural Gas, Forced Air
Cooling Central Air
Flooring Hardwood, Tile, Carpet
Fireplaces Number 1
Fireplaces Type Family Room, Gas Starter
Fireplace Yes
Appliance Dryer, Washer, Dishwasher, Disposal, Microwave, Oven/Range (Combo), Refrigerator
Laundry Common Area
Exterior
Parking Features Garage, Side/Rear Entrance
Garage Spaces 2.0
Community Features Pool, Tennis Court(s)
Utilities Available Cable Available, Sewer Connected, Electricity Available, Natural Gas Available, Phone Available, Water Available
View Y/N No
Roof Type Composition
Total Parking Spaces 2
Garage Yes
Private Pool No
Building
Lot Description Level
Faces 400N to exit 8, Mansell, right, to right on Haynes Bridge rd. Left on Old Alabama Rd, follow past CC of the South and then right into River Farms
Sewer Public Sewer
Water Public
Structure Type Brick
New Construction No
Schools
Elementary Schools State Bridge Crossing
Middle Schools Autrey Milll
High Schools Johns Creek
Others
HOA Fee Include Trash,Private Roads,Swimming,Tennis
Tax ID 11 053300150162
Special Listing Condition Resale
Read Less
Want to know what your home might be worth? Contact us for a FREE valuation!

Our team is ready to help you sell your home for the highest possible price ASAP

© 2025 Georgia Multiple Listing Service. All Rights Reserved.





