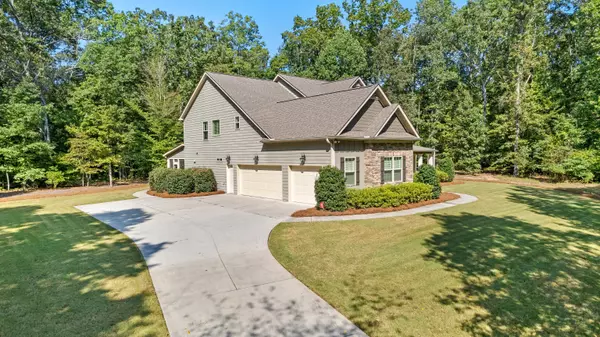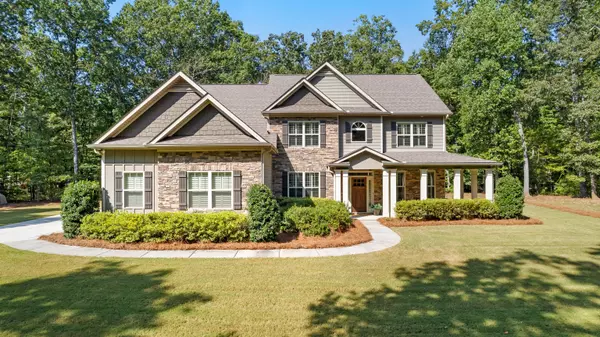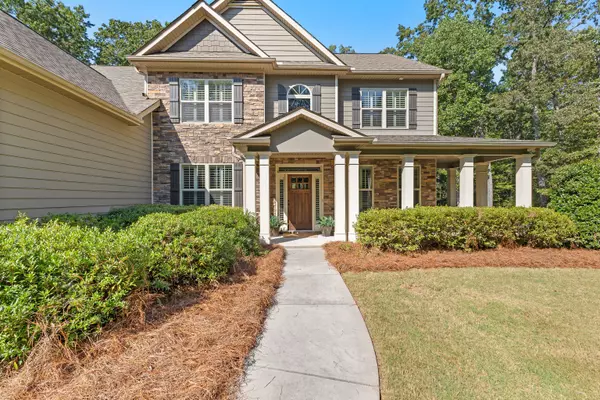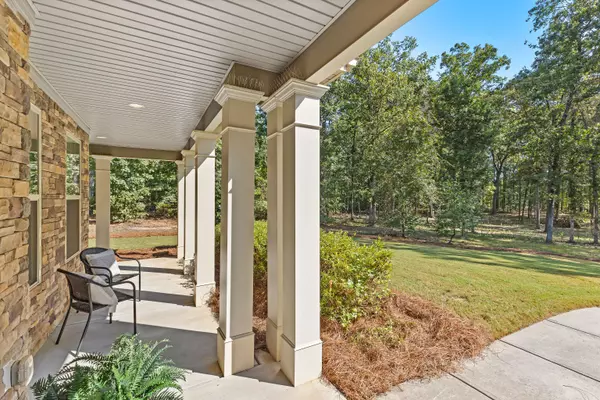Bought with Nikki Spinelli • BHHS Georgia Properties
$740,000
$749,999
1.3%For more information regarding the value of a property, please contact us for a free consultation.
513 Bankstown RD Brooks, GA 30205
6 Beds
4 Baths
3,382 SqFt
Key Details
Sold Price $740,000
Property Type Single Family Home
Sub Type Single Family Residence
Listing Status Sold
Purchase Type For Sale
Square Footage 3,382 sqft
Price per Sqft $218
MLS Listing ID 10237324
Sold Date 04/19/24
Style Traditional
Bedrooms 6
Full Baths 4
Construction Status Resale
HOA Y/N No
Year Built 2016
Annual Tax Amount $5,365
Tax Year 2023
Lot Size 5.000 Acres
Property Description
*** $50,000 PRICE IMPROVEMENT! *** Welcome to the sought-after 30205 Brooks zip code where living is idyllic! A community of estate-sized lots and custom-built homes, this Green Forest Construction built home is situated on a wooded and private 5-acre tract. While the surroundings are tranquil, the convenience factor may be even better. It is an easy and quick drive to Peachtree City, Fayetteville, AND Senoia. AND a quick and easy 45-minute drive to Hartsfield Jackson Airport. Enjoy the tree-lined drive home (over 400 feet from the road). A three-car garage is great for parking or added storage. A charming rocking chair front porch is the perfect Fall evening spot to watch wildlife wander through the front yard. Inside, this floor plan leaves nothing to be desired and showcases extensive trim! A formal Dining Room is opposite a true home office with double French doors for privacy. Tucked away in the rear of home is a cozy family room with a stone fireplace and coffered ceilings. The truly stunning kitchen is open to the family room and has an eat-in breakfast room. Upgraded chef's quality appliances include double ovens and gas cooktop adorned with a custom-built wood vent hood. Exotic granite on all countertops with a porcelain sink all speak to the quality of the home. A guest bedroom on main has an en suite bathroom. Upstairs is an expansive owner's suite and bath with double vanities, tiled-in shower, and a gracious walk-in closet that is 25 feet LONG and includes custom built-ins. Four more bedrooms are upstairs, but one of them is oversized and would be an excellent media room or children's retreat. A screened porch allows for outdoor living and more views of wildlife. All of this is located in the coveted Whitewater School District.
Location
State GA
County Fayette
Rooms
Basement None
Main Level Bedrooms 1
Interior
Interior Features Double Vanity, High Ceilings, Separate Shower, Soaking Tub, Tile Bath, Tray Ceiling(s), Walk-In Closet(s)
Heating Central, Electric, Zoned
Cooling Ceiling Fan(s), Central Air, Electric, Zoned
Flooring Carpet, Hardwood, Tile
Fireplaces Number 1
Fireplaces Type Living Room, Masonry
Exterior
Parking Features Attached, Garage, Garage Door Opener, Kitchen Level, Parking Pad, Side/Rear Entrance, Storage
Garage Spaces 3.0
Community Features None
Utilities Available Electricity Available, Underground Utilities
Roof Type Composition
Building
Story Two
Foundation Slab
Sewer Septic Tank
Level or Stories Two
Construction Status Resale
Schools
Elementary Schools Peeples
Middle Schools Whitewater
High Schools Whitewater
Others
Financing Cash
Read Less
Want to know what your home might be worth? Contact us for a FREE valuation!

Our team is ready to help you sell your home for the highest possible price ASAP

© 2025 Georgia Multiple Listing Service. All Rights Reserved.





