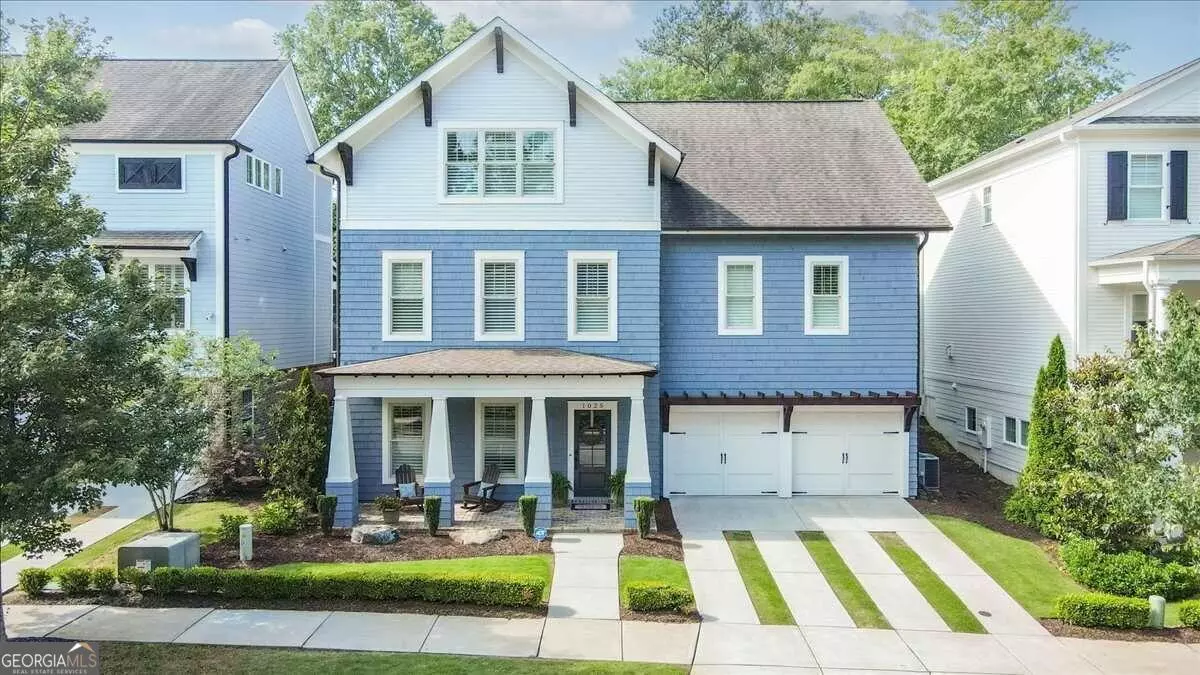Bought with Barrett T. Waters • Keller Williams Realty
$1,105,000
$1,125,000
1.8%For more information regarding the value of a property, please contact us for a free consultation.
1025 Crossvine RD Roswell, GA 30075
4 Beds
4.5 Baths
3,859 SqFt
Key Details
Sold Price $1,105,000
Property Type Single Family Home
Sub Type Single Family Residence
Listing Status Sold
Purchase Type For Sale
Square Footage 3,859 sqft
Price per Sqft $286
Subdivision Parkside On Strickland
MLS Listing ID 10264035
Sold Date 04/24/24
Style Craftsman
Bedrooms 4
Full Baths 4
Half Baths 1
Construction Status Resale
HOA Fees $1,175
HOA Y/N Yes
Year Built 2016
Annual Tax Amount $5,412
Tax Year 2022
Lot Size 7,405 Sqft
Property Description
Welcome to this stunning home with upgrades galore in the highly desirable boutique neighborhood lined with Craftsman & Modern farmhouse-style homes. Walk or drive your golf cart to Historic Roswell. Enjoy a cocktail on a Friday evening with your friendly neighbors on the front porch of this picturesque community. Once you enter this home, you'll appreciate all of the upgraded features throughout like high ceilings, shiplap accent walls, designer lighting, beautiful hardwood floors, an open-concept layout, plantation shutters, and custom barn doors. The terrace level is highlighted by a large secondary living space that would also be perfect for a home office, playroom, music room, etc. A 2.5-car garage is perfect for cars and a golf cart - they're legal in downtown Roswell! The large mud room, full bathroom, and a theatre room complete with a large projection screen and projector. The main level is absolutely breathtaking featuring a large formal dining room (currently being used as an office), stunning kitchen, family room, breakfast room, laundry room, 1/2 bath, and your master suite. The kitchen is amazing with high-end stainless appliances, a walk-in pantry, Quartz counters, a large island, and custom cabinetry. You'll love the rear porch with an outdoor fireplace overlooking the flat, fenced backyard. The master suite on the main level is akin to a hotel retreat with a spa-like ensuite bathroom and a massive walk-in closet. Upstairs features three large bedrooms, one with a private ensuite bathroom and two with a shared bath. Ask your agent for the list of upgrades done to this house which includes new exterior paint, a new movie room and office and so much more!!!
Location
State GA
County Fulton
Rooms
Basement None
Main Level Bedrooms 1
Interior
Interior Features Tray Ceiling(s), High Ceilings, Beamed Ceilings, Walk-In Closet(s), Master On Main Level
Heating Natural Gas, Central, Forced Air, Zoned
Cooling Central Air, Zoned
Flooring Hardwood, Tile, Carpet
Fireplaces Number 2
Fireplaces Type Family Room, Outside, Gas Starter, Masonry, Gas Log
Exterior
Parking Features Attached, Garage
Garage Spaces 2.0
Fence Fenced, Back Yard, Wood
Community Features Playground, Sidewalks, Street Lights, Walk To Schools, Walk To Shopping
Utilities Available Underground Utilities, Cable Available, Electricity Available, High Speed Internet, Natural Gas Available, Sewer Available, Water Available
Roof Type Composition
Building
Story Three Or More
Sewer Public Sewer
Level or Stories Three Or More
Construction Status Resale
Schools
Elementary Schools Vickery Mi
Middle Schools Crabapple
High Schools Roswell
Others
Financing Cash
Read Less
Want to know what your home might be worth? Contact us for a FREE valuation!

Our team is ready to help you sell your home for the highest possible price ASAP

© 2024 Georgia Multiple Listing Service. All Rights Reserved.






