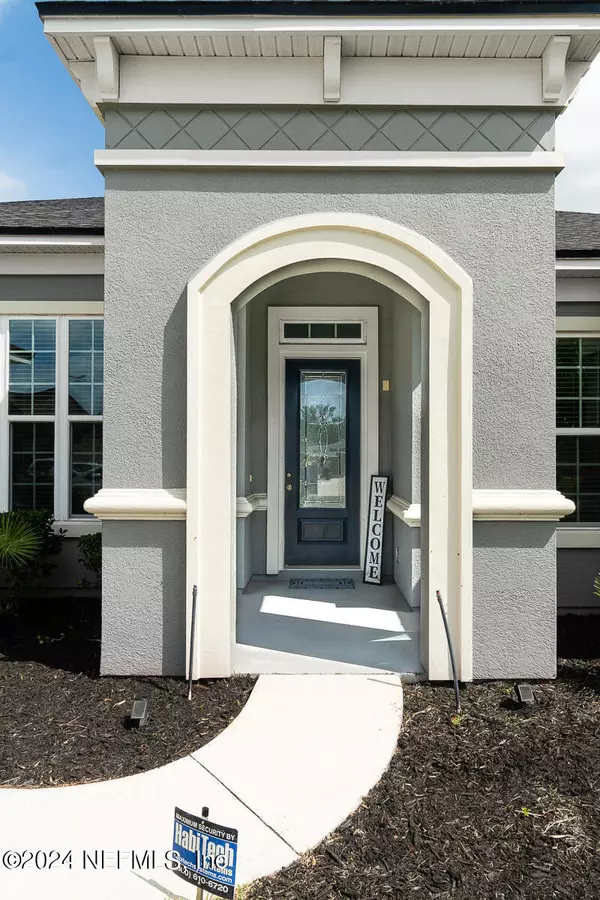$540,000
$540,000
For more information regarding the value of a property, please contact us for a free consultation.
4276 GREAT EGRET WAY Middleburg, FL 32068
4 Beds
4 Baths
3,110 SqFt
Key Details
Sold Price $540,000
Property Type Single Family Home
Sub Type Single Family Residence
Listing Status Sold
Purchase Type For Sale
Square Footage 3,110 sqft
Price per Sqft $173
Subdivision Two Creeks
MLS Listing ID 2016529
Sold Date 05/03/24
Style Traditional
Bedrooms 4
Full Baths 3
Half Baths 1
HOA Fees $42/qua
HOA Y/N Yes
Originating Board realMLS (Northeast Florida Multiple Listing Service)
Year Built 2016
Annual Tax Amount $7,335
Lot Size 0.300 Acres
Acres 0.3
Property Description
You have to come out and see this beautiful, like new Home in the gated community of The Preserve at Two Creeks. You will love the spacious open floor plan with it's amazing gourmet kitchen with granite countertops DBL oven & breakfast bar, hardwood floors, coffered ceiling in living room, huge primary bedroom with customized closet in primary bedroom fit for a queen, oversized 3 car garage with extended area fit for a king, large Lanai where you can cookout or just relax and watch the sunset, and so much more. Make your appointment for showing soon or you might miss out.
Location
State FL
County Clay
Community Two Creeks
Area 143-Foxmeadow Area
Direction From Blanding Blvd (Hwy21) headed south towards Middleburg, take a right onto Old Jennings Rd., take a right onto Tynes Blvd., take a left onto Long Bay Rd., take a right onto Cooper Hawks Way, veer right, take a left onto Great Egret Way, home on the right.
Interior
Interior Features Breakfast Bar, Ceiling Fan(s), Eat-in Kitchen, His and Hers Closets, Jack and Jill Bath, Kitchen Island, Split Bedrooms, Walk-In Closet(s)
Heating Central
Cooling Central Air
Flooring Carpet, Tile, Wood
Laundry Electric Dryer Hookup, Washer Hookup
Exterior
Garage Attached, Garage, Garage Door Opener
Garage Spaces 3.0
Pool Community
Utilities Available Cable Available
Amenities Available Basketball Court, Children's Pool, Clubhouse, Fitness Center, Playground, Tennis Court(s)
Waterfront Yes
Waterfront Description Pond
View Pond
Roof Type Shingle
Porch Covered
Parking Type Attached, Garage, Garage Door Opener
Total Parking Spaces 3
Garage Yes
Private Pool No
Building
Sewer Public Sewer
Water Public
Architectural Style Traditional
New Construction No
Others
Senior Community No
Tax ID 24042400557400411
Acceptable Financing Cash, Conventional, FHA, VA Loan
Listing Terms Cash, Conventional, FHA, VA Loan
Read Less
Want to know what your home might be worth? Contact us for a FREE valuation!

Our team is ready to help you sell your home for the highest possible price ASAP
Bought with DJ & LINDSEY REAL ESTATE






