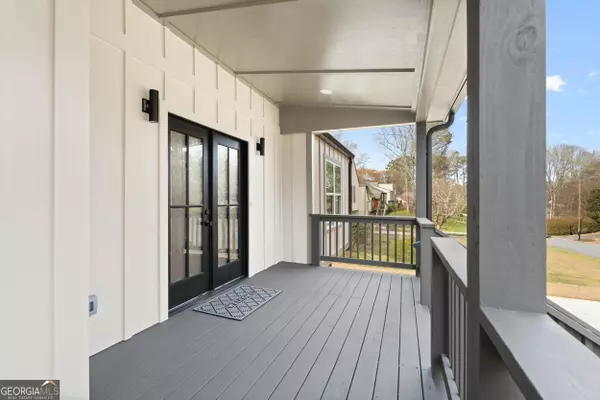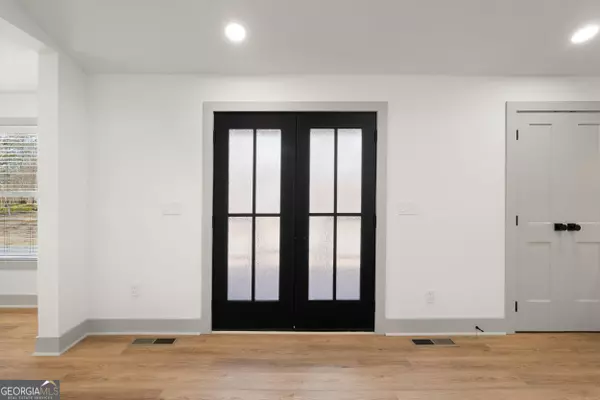$721,000
$725,000
0.6%For more information regarding the value of a property, please contact us for a free consultation.
3698 Hembree Marietta, GA 30062
4 Beds
3 Baths
2,900 SqFt
Key Details
Sold Price $721,000
Property Type Single Family Home
Sub Type Single Family Residence
Listing Status Sold
Purchase Type For Sale
Square Footage 2,900 sqft
Price per Sqft $248
Subdivision Hembree Hills
MLS Listing ID 10265478
Sold Date 05/10/24
Style Contemporary,Craftsman,Traditional
Bedrooms 4
Full Baths 3
HOA Y/N No
Originating Board Georgia MLS 2
Year Built 1977
Annual Tax Amount $3,220
Tax Year 2022
Lot Size 8,886 Sqft
Acres 0.204
Lot Dimensions 8886.24
Property Description
Transformed and reimagined, your dream home awaits in East Cobb. This completely renovated residence showcases unparalleled modern living with every detail meticulously updated, offering a like-new construction feel. Nestled in the highly sought-after Pope High School district, this property is a harmonious blend of luxury and comfort, standing as a testament to quality craftsmanship and contemporary design. As you arrive, the exquisite exterior upgrades immediately catch your eye. New siding, an expanded front porch, and a welcoming new deck promise durability and style, complemented by new windows, a new roof, and new garage doors. The landscape excellence is evident in the newly laid sod front and back, surrounded by new fencing, creating a verdant oasis. The level lot ensures ease of use and enjoyment, setting the stage for a beautiful outdoor living experience. Stepping inside, the interior transformation unfolds with new LVP flooring throughout, creating a seamless flow from room to room. An upgraded trim package and new lighting fixtures add a touch of elegance and sophistication to the modern interior. The heart of the home, the gourmet kitchen, is a chef's dream. It features upgraded KitchenAid appliances, an expansive island with storage and a chef cooktop, pull-out storage solutions, modern backsplash, and luxurious quartz countertops. The luxury bathrooms are equipped with quartz countertops, new tile, and premium fixtures, offering spa-like retreats within your home. The dream laundry room, complete with cabinets, a sink, storage, and a plumbed area for an extra refrigerator, elevates the functionality of the space. The commitment to comfort and sustainability is evident in the new spray insulation and energy-efficient features, including new kitchen appliances and a new hot water heater. The addition of zoned thermostats for each floor ensures a comfortable and cost-effective environment year-round. Located in an established and quiet neighborhood, this home offers a private backyard and the convenience of being minutes to top schools, shopping, and major roads, providing easy access to downtown Roswell and the benefits of Cobb taxes. This property is more than a home; it's a modern living space crafted with attention to detail and an eye for design, making it a must-see in East Cobb.
Location
State GA
County Cobb
Rooms
Basement Finished Bath, Daylight, Exterior Entry, Finished
Interior
Interior Features Vaulted Ceiling(s), High Ceilings, Separate Shower, Tile Bath, Walk-In Closet(s)
Heating Natural Gas, Forced Air
Cooling Electric, Ceiling Fan(s), Central Air, Zoned
Flooring Hardwood, Tile, Laminate
Fireplaces Number 1
Fireplaces Type Family Room, Factory Built, Gas Starter
Fireplace Yes
Appliance Gas Water Heater, Convection Oven, Cooktop, Dishwasher, Disposal, Microwave, Stainless Steel Appliance(s)
Laundry In Basement, Other
Exterior
Parking Features Attached, Garage Door Opener, Garage, Parking Pad, Side/Rear Entrance
Garage Spaces 2.0
Fence Fenced, Back Yard
Community Features None
Utilities Available Cable Available, Electricity Available, Natural Gas Available
View Y/N No
Roof Type Composition
Total Parking Spaces 2
Garage Yes
Private Pool No
Building
Lot Description Level
Faces Johnson's Ferry Road (North) to a (Left) on Shallowford Road to a (Left) on Lassiter Road (Left) Hembree Road NE, (Left) North Hembree Road, (Left) Hembree Lane home on the left.
Foundation Block, Slab
Sewer Public Sewer
Water Public
Structure Type Concrete
New Construction No
Schools
Elementary Schools Shallowford Falls
Middle Schools Hightower Trail
High Schools Pope
Others
HOA Fee Include None
Tax ID 16046300190
Acceptable Financing Cash, Conventional, FHA
Listing Terms Cash, Conventional, FHA
Special Listing Condition Updated/Remodeled
Read Less
Want to know what your home might be worth? Contact us for a FREE valuation!

Our team is ready to help you sell your home for the highest possible price ASAP

© 2025 Georgia Multiple Listing Service. All Rights Reserved.





