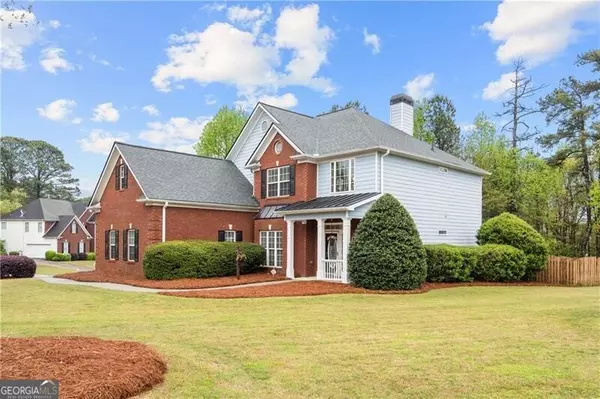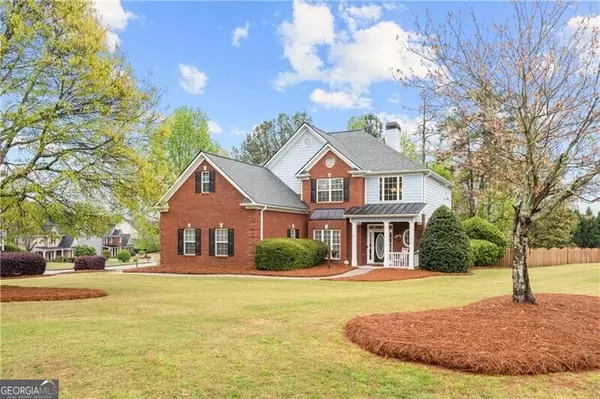$467,000
$489,850
4.7%For more information regarding the value of a property, please contact us for a free consultation.
985 LILAC ARBOR Dacula, GA 30019
5 Beds
4 Baths
3,355 SqFt
Key Details
Sold Price $467,000
Property Type Single Family Home
Sub Type Single Family Residence
Listing Status Sold
Purchase Type For Sale
Square Footage 3,355 sqft
Price per Sqft $139
Subdivision Wolf Creek
MLS Listing ID 10281617
Sold Date 05/20/24
Style Brick Front,Traditional
Bedrooms 5
Full Baths 4
HOA Fees $479
HOA Y/N Yes
Originating Board Georgia MLS 2
Year Built 2006
Annual Tax Amount $6,167
Tax Year 2023
Lot Size 0.710 Acres
Acres 0.71
Lot Dimensions 30927.6
Property Description
Welcome to your dream home in the sought-after Wolf Creek subdivision, nestled in the vibrant Atlanta suburb of Dacula, Georgia. This meticulously cared-for former model home boasts unparalleled charm and elegance, situated on a double corner lot with exquisite curb appeal and distinctive brick accent front complemented by durable concrete siding. Step onto the welcoming country front porch and enter into the grandeur of a two-story foyer, setting the tone for the luxurious living space within. To the left, discover a banquet-sized dining room, perfect for hosting gatherings and special occasions, seamlessly transitioning into the inviting fireside family room. The family room, adorned with a wall of windows, offers breathtaking views of the expansive, level backyard, fostering a connection with nature and ample natural light. Continuing through, find the breakfast room, effortlessly flowing into the heart of the home - a spacious kitchen boasting a large pantry, center island, and an adjoining cozy keeping room, ideal for relaxed family evenings or entertaining guests. Conveniently located on the main level is a highly desirable guest room with a full bath, offering flexibility and convenience. Ascend the staircase to the upper level, where four bedrooms and three full baths await. The expansive master bedroom beckons as a tranquil sanctuary, featuring a sitting area and a luxurious master bath complete with dual sinks, a separate tub, and a shower. Additionally, discover an en-suite bedroom with its own private bath, along with two additional bedrooms connected by a convenient Jack and Jill bath. The potential for an additional Flex/Bonus room over the unfinished garage area presents endless possibilities for customization and expansion. Also, there is an extra finished room Flex/Bonus finished room off the the garage which can be used as a home gym or office. If you need a three car garage, the conversion would be easy. Outside, revel in the spacious, fenced backyard, providing ample space for outdoor recreation, relaxation, and endless possibilities for customization. This magnificent home embodies the epitome of comfort, style, and functionality, awaiting your personal touch to make it your own. Don't miss the opportunity to experience the unparalleled charm and luxury of this remarkable home. Call today to schedule your private viewing and embark on the journey to making your dream home a reality. .4 mile to elementary school with brand new sidewalks and .7 mile to new Harbins 316 shops, dining, entertainment and Publix.
Location
State GA
County Gwinnett
Rooms
Other Rooms Workshop
Basement None
Dining Room Seats 12+, Separate Room
Interior
Interior Features Separate Shower, Entrance Foyer
Heating Central, Forced Air, Natural Gas
Cooling Ceiling Fan(s), Central Air, Electric
Flooring Carpet, Hardwood, Tile
Fireplaces Number 1
Fireplaces Type Factory Built, Gas Log, Gas Starter
Fireplace Yes
Appliance Dishwasher, Disposal, Microwave
Laundry Upper Level
Exterior
Parking Features Garage
Fence Back Yard, Fenced
Community Features Clubhouse, Playground, Pool, Street Lights, Tennis Court(s)
Utilities Available Cable Available, Electricity Available, High Speed Internet, Natural Gas Available, Phone Available, Sewer Available, Underground Utilities, Water Available
View Y/N No
Roof Type Composition
Garage Yes
Private Pool No
Building
Lot Description Corner Lot, Cul-De-Sac
Faces From Highway 316 East, take exit Right onto Harbins Road. Turn Right onto Alcovy Road to roundabout, take third exit of roundabout onto Ewing Chapel Road. Turn Right onto Jordan Road, turn Left onto Lilac Arbor Road and house is on the corner on the Right.
Foundation Slab
Sewer Public Sewer
Water Public
Structure Type Brick,Other
New Construction No
Schools
Elementary Schools Alcova
Middle Schools Dacula
High Schools Dacula
Others
HOA Fee Include Insurance,Reserve Fund,Swimming,Tennis
Tax ID R5267 028
Special Listing Condition Resale
Read Less
Want to know what your home might be worth? Contact us for a FREE valuation!

Our team is ready to help you sell your home for the highest possible price ASAP

© 2025 Georgia Multiple Listing Service. All Rights Reserved.





