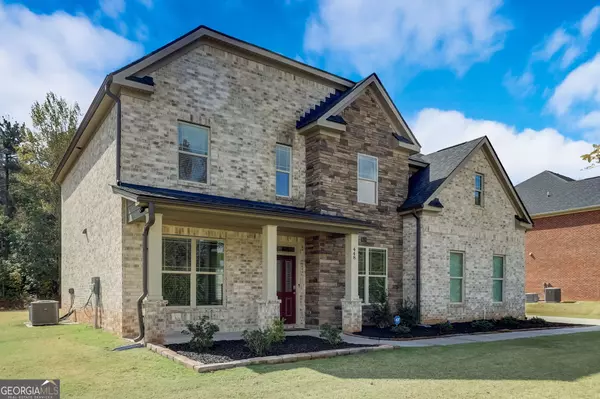$565,000
$575,000
1.7%For more information regarding the value of a property, please contact us for a free consultation.
448 Prague Hampton, GA 30228
5 Beds
3 Baths
3,162 SqFt
Key Details
Sold Price $565,000
Property Type Single Family Home
Sub Type Single Family Residence
Listing Status Sold
Purchase Type For Sale
Square Footage 3,162 sqft
Price per Sqft $178
Subdivision Crystal Lake Golf & Country Club
MLS Listing ID 10218075
Sold Date 05/21/24
Style Brick 4 Side,Traditional
Bedrooms 5
Full Baths 3
HOA Fees $1,840
HOA Y/N Yes
Originating Board Georgia MLS 2
Year Built 2021
Annual Tax Amount $6,171
Tax Year 2022
Lot Size 0.506 Acres
Acres 0.506
Lot Dimensions 22041.36
Property Description
*Price Refreshed to get this beauty SOLD!* A 2-year young, 4-sided brick, 5-bedroom, 3 full bath home is ready for new memories! Immaculately cared for, this home is a part of the Crystal Lake Golf and Country Club community. A gated community with attractive amenities to include a club house, fitness center, swimming pool, tennis courts, playground, golf course and more; there is something for everyone. The home itself impresses! Starting at the 2-story foyer with hardwood flooring, welcomes you into a formal dining room and formal living room. The separate family room, with its dramatic bow window and fireplace, has open views to the kitchen. The large kitchen island is accompanied by a double-oven, gas cooktop, tiled backsplash, step-in pantry, white cabinetry with granite countertops. There is a spacious guest room and full bath to complete the main level. Upstairs are three sizable secondary bedrooms. The French doorway leads to the warm & welcoming primary bedroom with an appealing raised sitting area accentuated by a cozy fireplace. The primary bathroom layout is roomy and highlighted with a large double vanity, private water closet, soaking tub, tiled shower, and tiled flooring leading into the huge wardrobe closet. This home is perfect for outdoor living, play and entertainment in the oversized covered rear patio and huge, flat, pool-ready backyard. Riding lawn mower anyone?? Schedule a showing today and change your address tomorrow! * Furniture, Refrigerator, Washer & Dryer do not convey, but are available for purchase. *
Location
State GA
County Henry
Rooms
Basement None
Dining Room Separate Room
Interior
Interior Features Beamed Ceilings, Double Vanity, Separate Shower, Soaking Tub, Tile Bath, Tray Ceiling(s), Entrance Foyer, Walk-In Closet(s)
Heating Central, Natural Gas, Zoned
Cooling Ceiling Fan(s), Central Air, Electric, Zoned
Flooring Carpet, Hardwood, Tile
Fireplaces Number 2
Fireplaces Type Family Room, Gas Log, Master Bedroom
Fireplace Yes
Appliance Cooktop, Dishwasher, Disposal, Double Oven, Gas Water Heater, Microwave, Oven, Stainless Steel Appliance(s)
Laundry In Hall, Upper Level
Exterior
Parking Features Attached, Garage, Garage Door Opener, Kitchen Level, Parking Pad, Side/Rear Entrance
Community Features Clubhouse, Fitness Center, Gated, Golf, Lake, Playground, Pool, Sidewalks, Street Lights, Tennis Court(s)
Utilities Available Cable Available, Electricity Available, High Speed Internet, Natural Gas Available, Sewer Available, Sewer Connected, Underground Utilities, Water Available
View Y/N No
Roof Type Composition
Garage Yes
Private Pool No
Building
Lot Description Level
Faces Take I-75 South to Jonesboro Rd Exit #221. Turn right onto Jonesboro Rd. and travel approx. 2 miles. Turn left onto N Mt. Carmel Rd. Crystal Lake Golf and Country Club is approx. 1/2 mile down on the right
Sewer Public Sewer
Water Public
Structure Type Brick
New Construction No
Schools
Elementary Schools Dutchtown
Middle Schools Dutchtown
High Schools Dutchtown
Others
HOA Fee Include Maintenance Structure,Maintenance Grounds,Reserve Fund,Security,Swimming,Tennis
Tax ID 035L01062000
Acceptable Financing Cash, Conventional, FHA, VA Loan
Listing Terms Cash, Conventional, FHA, VA Loan
Special Listing Condition Resale
Read Less
Want to know what your home might be worth? Contact us for a FREE valuation!

Our team is ready to help you sell your home for the highest possible price ASAP

© 2025 Georgia Multiple Listing Service. All Rights Reserved.





