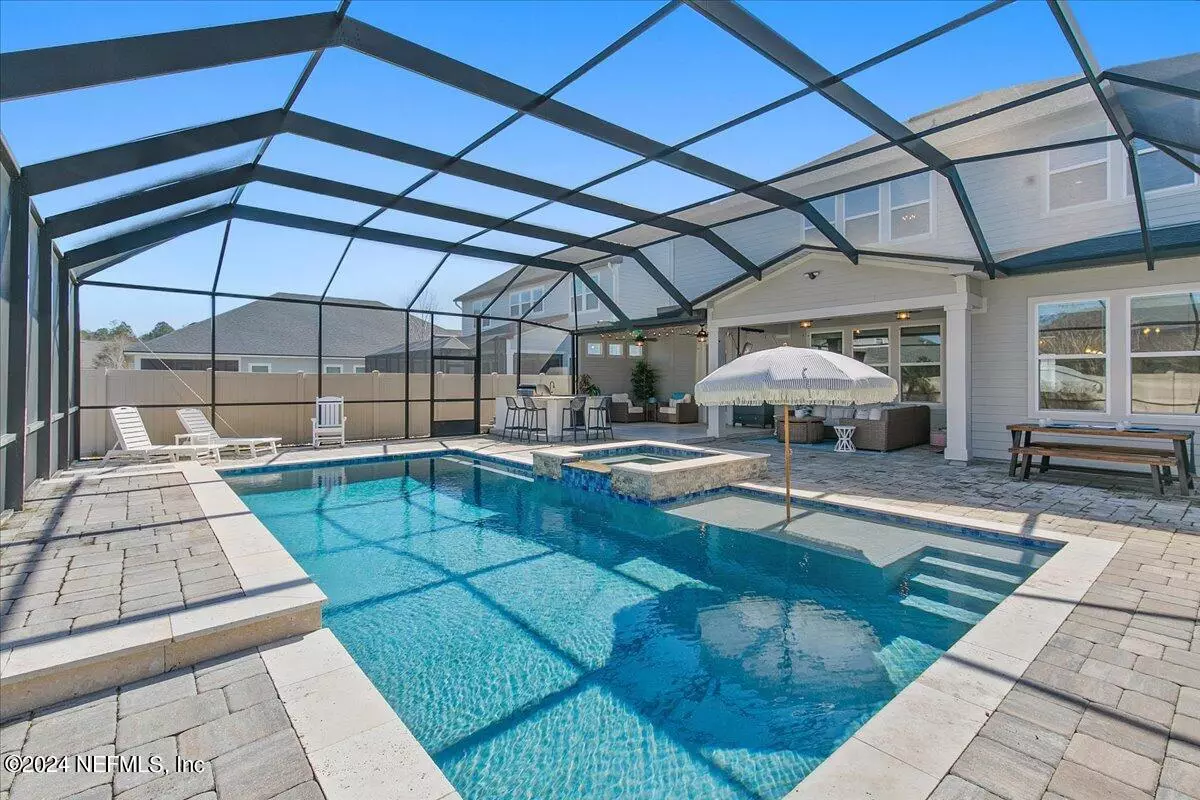$980,000
$998,000
1.8%For more information regarding the value of a property, please contact us for a free consultation.
77 BUCKTAIL AVE Ponte Vedra, FL 32081
4 Beds
3 Baths
2,965 SqFt
Key Details
Sold Price $980,000
Property Type Single Family Home
Sub Type Single Family Residence
Listing Status Sold
Purchase Type For Sale
Square Footage 2,965 sqft
Price per Sqft $330
Subdivision The Outlook At Twenty Mile
MLS Listing ID 2010460
Sold Date 05/22/24
Style Traditional
Bedrooms 4
Full Baths 3
HOA Fees $35/ann
HOA Y/N Yes
Originating Board realMLS (Northeast Florida Multiple Listing Service)
Year Built 2018
Annual Tax Amount $8,200
Lot Size 9,147 Sqft
Acres 0.21
Lot Dimensions 60x140
Property Description
MULTIPLE OFFER NOTICE Highest & Best due noon 4/17/2024. Designer dream pool home in The Outlook at Twenty Mile in Nocatee! This home is made for outdoor entertaining with the exquisite heated pool with waterfalls, sun shelf, spa and a custom outdoor kitchen with Blaze grill and granite countertops. Huge backyard is fully fenced with vinyl privacy fencing and landscaped with tropical palms. Landscape lighting puts this home on display in the evenings. Step into a world of elegance from the wallpapered foyer while French doors lead to your private office. The kitchen boasts quartz countertops with extended cabinetry overlooking the chic living area and dining area with designer features such as shiplap, wood decorative trim, crown moulding and decorative paint colors. Enjoy living the Nocatee lifestyle with golf cart rides to local stores and restaurants as well as a short ride to the Palm Valley Academy golf cart/bike path within Twenty Mile. Located only 8 minutes to the beach access Looking for more space? Architectural plans on file for an additional large game room and full bathroom downstairs in the location of the current outdoor kitchen. Slab is already poured and plumbed for this addition. The county and HOA has already approved this addition as well. See documents for plans.
The sellers also have an estimate on file for a room addition in the upstairs loft area which would give 4 bedrooms upstairs and 1 bedroom downstairs. There are so many opportunities to make this home your own and continue to increase your home value with valuable additions.
Location
State FL
County St. Johns
Community The Outlook At Twenty Mile
Area 271-Nocatee North
Direction Nocatee Parkway to North on Crosswater Parkway take right into 20 Mile to left onto Spanish Creek. Take left onto Bucktail, home is on the right.
Interior
Interior Features Ceiling Fan(s), Eat-in Kitchen, Entrance Foyer, Kitchen Island, Pantry, Primary Bathroom -Tub with Separate Shower, Split Bedrooms, Walk-In Closet(s)
Heating Central, Electric
Cooling Central Air, Electric
Flooring Carpet, Tile
Furnishings Unfurnished
Laundry Upper Level
Exterior
Exterior Feature Outdoor Kitchen, Other
Parking Features Attached, Electric Vehicle Charging Station(s), Garage, Garage Door Opener
Garage Spaces 2.0
Fence Back Yard, Vinyl
Pool Community, Private, In Ground, Salt Water, Screen Enclosure, Waterfall
Utilities Available Cable Available, Electricity Connected, Natural Gas Connected, Sewer Connected, Water Connected
Amenities Available Basketball Court, Children's Pool, Dog Park, Fitness Center, Jogging Path, Park, Pickleball, Playground, Tennis Court(s)
Roof Type Shingle
Porch Covered, Front Porch, Patio, Screened
Total Parking Spaces 2
Garage Yes
Private Pool No
Building
Faces South
Sewer Public Sewer
Water Public
Architectural Style Traditional
Structure Type Fiber Cement
New Construction No
Schools
Elementary Schools Palm Valley Academy
Middle Schools Palm Valley Academy
High Schools Allen D. Nease
Others
HOA Fee Include Maintenance Grounds
Senior Community No
Tax ID 0680614700
Security Features Smoke Detector(s)
Acceptable Financing Cash, Conventional, FHA, USDA Loan, VA Loan
Listing Terms Cash, Conventional, FHA, USDA Loan, VA Loan
Read Less
Want to know what your home might be worth? Contact us for a FREE valuation!

Our team is ready to help you sell your home for the highest possible price ASAP
Bought with NEEDHAM REALTY GROUP






