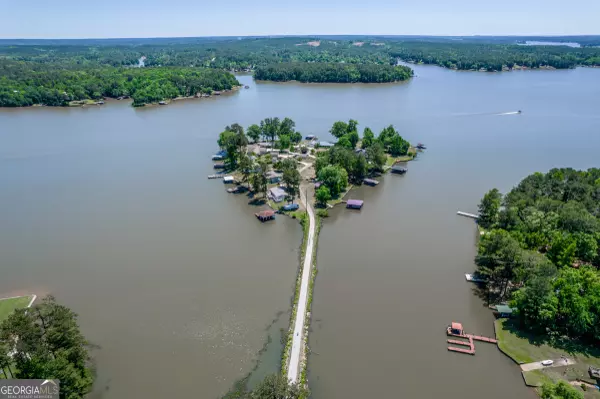Bought with Mindy Cintron • Keller Williams Community Partners
$595,000
$599,000
0.7%For more information regarding the value of a property, please contact us for a free consultation.
123C Haralson DR Eatonton, GA 31024
3 Beds
2 Baths
1,900 SqFt
Key Details
Sold Price $595,000
Property Type Single Family Home
Sub Type Single Family Residence
Listing Status Sold
Purchase Type For Sale
Square Footage 1,900 sqft
Price per Sqft $313
Subdivision Haralson Island
MLS Listing ID 10264768
Sold Date 05/30/24
Style Ranch,Traditional
Bedrooms 3
Full Baths 2
Construction Status Resale
HOA Y/N No
Year Built 2009
Annual Tax Amount $1,538
Tax Year 2023
Lot Size 0.560 Acres
Property Description
Amazing real estate offering on Lake Sinclair. Private lakefront home on Haralson Island. The only island on Lake Sinclair with private residences. This property is one of the largest lots on the island. The breathtaking views are what lake living is all about!! They don't get any better than this million-dollar view. Experience 180-degree wide views with a long view of miles up the Oconee River from your porch, lot, and dock. Many gathering spots overlooking the lakefront yard. There is a fire pit and another terraced area with a swing. Both of these spots will be perfect for morning coffee or evenings just relaxing after work or a fun-filled day on the lake. This property will get morning sun. This place is a creme puff for the lady of the house and there is a man cave the the man of the house. The owner has built two 2 car garages with concrete siding on the lot. And they are leaving the storage shed too. Both have electric garage door openers. Also included is the double carport canopy structure. The improvements also include a poured concrete driveway. Inside this home, you will find a beautifully decorated and meticulously maintained dwelling overlooking the lake. The kitchen overlooks the great room as you are drawn into the warmth and intrigue of the heart of the home. The spectacular lake view will capture your attention right away. This space is perfect for hosting friends and family gatherings. The fireplace with the stack stone surround, the stained beam, and the rich colored floors give this space a feel of comfort and richness. The kitchen has lots of cabinet space and they are a rich honey color. All the design elements in this space tie together beautifully. Don't miss the large converted pantry by the kitchen door. The large master suite easily holds a king-size bed and overlooks the lake with its private entrance onto a deck. The master bath has a double bowl vanity with lots of wall space for decorative pieces. Also, there is a tub shower insert with glass doors in this master bath. The floorplan has the other two bedrooms on the other side of the house. Both of these secondary bedrooms are a good size with good closet space. One also overlooks the lake and has a private entrance onto the other deck. My favorite place of all is the lakefront enclosed screen porch and decks that stretch across the width of the house. Chill and relax, read, or nap, this area offers so many possibilities for use. These owners built the boathouse and dock in 2013. The lot has 104 feet of water frontage so a double boathouse would be allowed if new owner wanted to expand the single. The water depth at the end of the dock is 13 feet. It has a seawall with solar lighting and the electric boat lift conveys with the sale. And last but not least, the owners added a 14X20 foot flex room. Currently, it is used for a craft room and a ladies walk-in closet. Some other uses could be a studio because it gets good light, or a bunk room, nursery, home office or 4th bedroom. The seller has replaced all the appliances over the past years and the refrigerator is the newest and replaced in 2022. Also, enjoy the peace of mind for your furry friends with the enclosed fenced-in area between the house and garage. Gentle slope to the water's edge. Owners recently sodded the backyard with Zoysia and added a irrigation system.
Location
State GA
County Putnam
Rooms
Basement Crawl Space
Main Level Bedrooms 3
Interior
Interior Features Beamed Ceilings, Double Vanity, Master On Main Level
Heating Central, Electric
Cooling Central Air, Electric
Flooring Carpet, Laminate, Vinyl
Fireplaces Number 1
Fireplaces Type Factory Built, Family Room
Exterior
Exterior Feature Dock, Sprinkler System
Parking Features Carport, Detached, Garage, Garage Door Opener, Off Street
Garage Spaces 6.0
Community Features Lake
Utilities Available Cable Available, High Speed Internet, Phone Available
Waterfront Description Deep Water Access,Dock Rights,Lake,Private,Seawall
View Lake
Roof Type Composition
Building
Story One
Foundation Block
Sewer Septic Tank
Level or Stories One
Structure Type Dock,Sprinkler System
Construction Status Resale
Schools
Elementary Schools Putnam County Primary/Elementa
Middle Schools Putnam County
High Schools Putnam County
Others
Acceptable Financing Cash, Conventional, FHA, VA Loan
Listing Terms Cash, Conventional, FHA, VA Loan
Financing Conventional
Read Less
Want to know what your home might be worth? Contact us for a FREE valuation!

Our team is ready to help you sell your home for the highest possible price ASAP

© 2024 Georgia Multiple Listing Service. All Rights Reserved.






