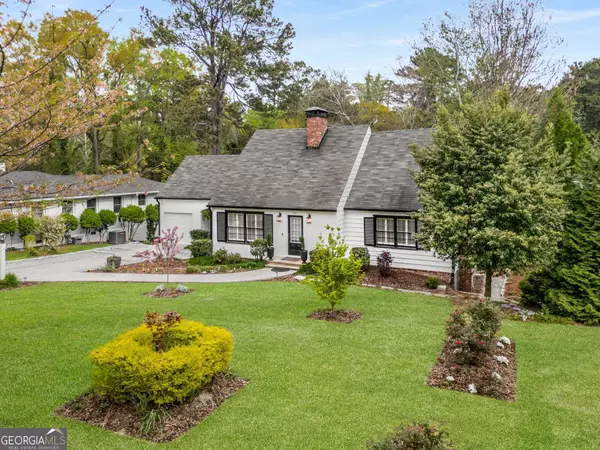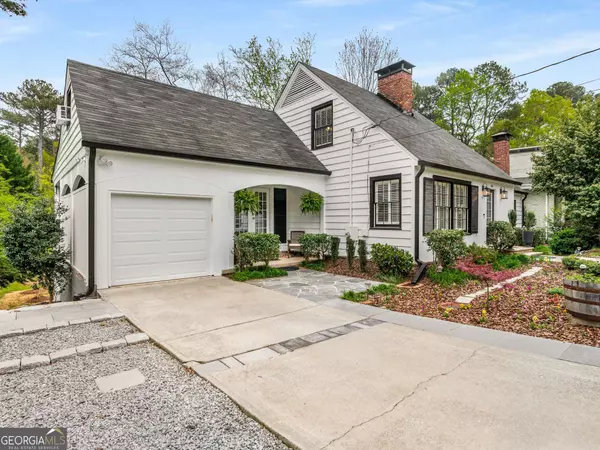$775,000
$795,000
2.5%For more information regarding the value of a property, please contact us for a free consultation.
1070 Beech Haven Brookhaven, GA 30324
4 Beds
2 Baths
2,884 SqFt
Key Details
Sold Price $775,000
Property Type Single Family Home
Sub Type Single Family Residence
Listing Status Sold
Purchase Type For Sale
Square Footage 2,884 sqft
Price per Sqft $268
Subdivision Lavista Park
MLS Listing ID 10274277
Sold Date 05/31/24
Style Cape Cod
Bedrooms 4
Full Baths 2
HOA Y/N No
Originating Board Georgia MLS 2
Year Built 1952
Annual Tax Amount $7,687
Tax Year 2023
Lot Size 0.400 Acres
Acres 0.4
Lot Dimensions 17424
Property Description
LaVista Park charmer!! This adorable Cape Cod style home is much larger than it looks, and is ready for the new owner to move right in. Amazing curb appeal is just the beginning here. Separate entry foyer leads to grand-sized living room open to the kitchen. Kitchen is awesome, with counter space galore, and looks out onto both living room and dining room. Separate dining room has two sets of french doors - one facing the front yard, and one opening onto the amazing screened porch. Two spacious bedrooms on the main level, as well as a renovated hall bath. Upstairs you'll find a true owner's retreat - including large bedroom, fantastic ensuite bath, and a huge walk -in closet. There's also a 4th bedroom upstairs, which would also make a great office or nursery. Lower level will delight you - great media room/playroom/family room, laundry facilities, and a fantastic vintage bar - great for entertaining! Outdoors, step out of your screened porch onto a great deck overlooking the wonderful and serene backyard. Bonus features include parking pad for second car, one-car attached garage, and amazing storage room under the back porch. All of this in an amazing location great for walking and meeting neighbors, centered around a sweet neighborhood pocket park.
Location
State GA
County Dekalb
Rooms
Basement Concrete, Daylight, Exterior Entry, Interior Entry, Partial
Dining Room Separate Room
Interior
Interior Features Double Vanity, Separate Shower, Tile Bath, Walk-In Closet(s)
Heating Forced Air
Cooling Central Air
Flooring Hardwood
Fireplaces Number 2
Fireplaces Type Basement, Living Room
Fireplace Yes
Appliance Cooktop, Dishwasher, Disposal, Dryer, Refrigerator, Washer
Laundry In Basement
Exterior
Exterior Feature Garden
Parking Features Attached, Garage
Community Features Park, Playground, Street Lights, Near Public Transport, Near Shopping
Utilities Available Cable Available, Electricity Available, High Speed Internet, Natural Gas Available, Phone Available, Sewer Connected
View Y/N No
Roof Type Composition
Garage Yes
Private Pool No
Building
Lot Description Level, Private
Faces Beech Haven road between Sheridan Road and Citadel Drive
Sewer Public Sewer
Water Public
Structure Type Wood Siding
New Construction No
Schools
Elementary Schools Briar Vista
Middle Schools Druid Hills
High Schools Druid Hills
Others
HOA Fee Include None
Tax ID 18 108 14 003
Special Listing Condition Updated/Remodeled
Read Less
Want to know what your home might be worth? Contact us for a FREE valuation!

Our team is ready to help you sell your home for the highest possible price ASAP

© 2025 Georgia Multiple Listing Service. All Rights Reserved.





