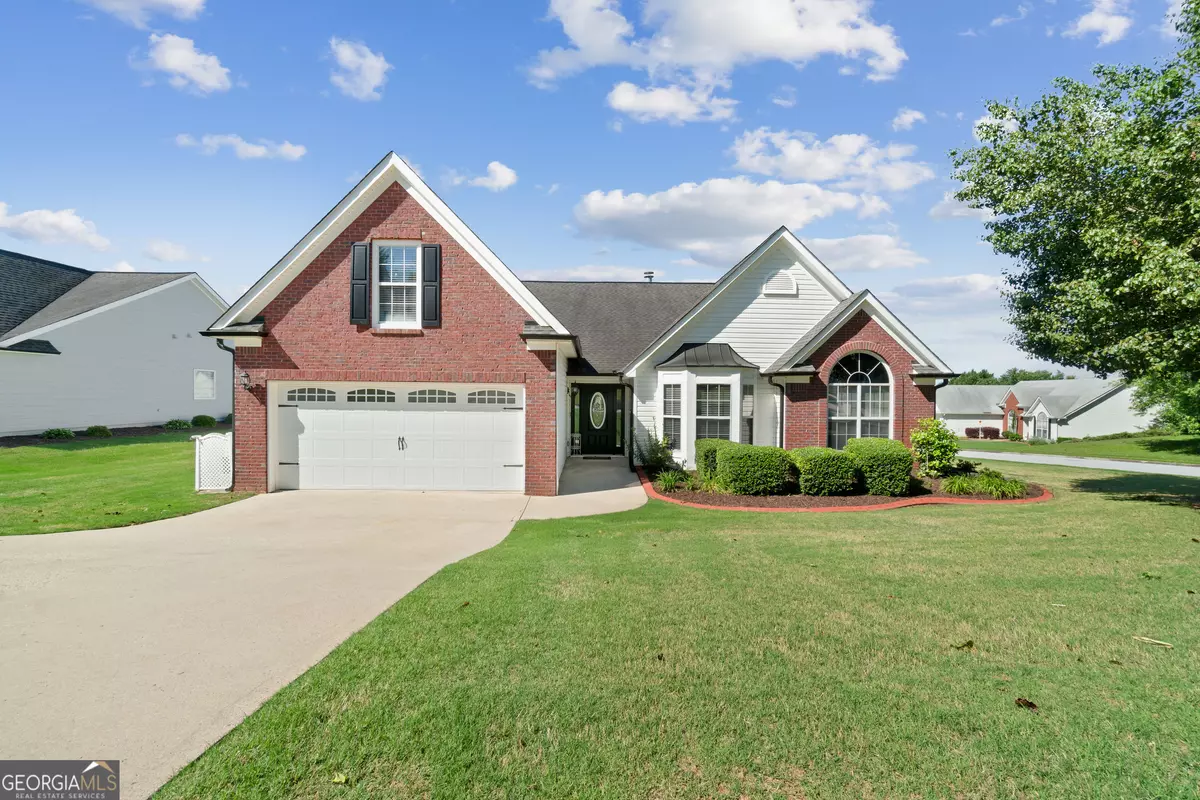Bought with Non-Mls Salesperson • Non-Mls Company
$420,000
$415,000
1.2%For more information regarding the value of a property, please contact us for a free consultation.
2735 Matlin WAY Buford, GA 30519
4 Beds
2 Baths
0.25 Acres Lot
Key Details
Sold Price $420,000
Property Type Single Family Home
Sub Type Single Family Residence
Listing Status Sold
Purchase Type For Sale
Subdivision Huntington Park
MLS Listing ID 10297952
Sold Date 05/31/24
Style Brick Front,Ranch,Traditional
Bedrooms 4
Full Baths 2
Construction Status Resale
HOA Fees $120
HOA Y/N Yes
Year Built 1998
Annual Tax Amount $4,647
Tax Year 2023
Lot Size 10,890 Sqft
Property Description
Rare ranch listing in the very desirable Buford/Hamilton Mill area! This gorgeous 4 BR, 2 BA home sits on a large, beautifully landscaped corner lot. This open concept has new paint inside, recently installed recess lighting, new flooring throughout, newer garage door, newer HVAC system, custom blinds, and an underground sprinkler system, just to name a few of the amazing home attributes! The great room features vaulted ceilings and a cozy gas-log fireplace and opens to a bright sunroom with French doors. The dining area allows for long table seating for many guests. You'll love entertaining in your lovely kitchen with farmhouse sink, white cabinets, an island, granite countertops, pantry, and eat-in kitchen area. The oversized master bedroom has vaulted ceilings, and an inviting ensuite bathroom with dual vanities, separate shower/soaking tub, and spacious closet. Located upstairs is a private 4th BR that could also serve as a theater room, office, playroom, etc.! This quiet neighborhood is the perfect location, only minutes from I-85, Mall of GA, fantastic dining, and top-notch schools!
Location
State GA
County Gwinnett
Rooms
Basement None
Main Level Bedrooms 3
Interior
Interior Features Double Vanity, Master On Main Level, Other, Vaulted Ceiling(s), Walk-In Closet(s)
Heating Forced Air, Hot Water, Natural Gas
Cooling Ceiling Fan(s), Central Air, Electric
Flooring Carpet, Tile, Vinyl
Fireplaces Number 1
Fireplaces Type Family Room, Gas Log
Exterior
Parking Features Attached, Garage, Garage Door Opener
Garage Spaces 2.0
Fence Back Yard, Fenced
Community Features Sidewalks
Utilities Available Cable Available, Electricity Available, High Speed Internet, Natural Gas Available, Sewer Available, Underground Utilities, Water Available
Waterfront Description No Dock Or Boathouse
Roof Type Composition
Building
Story One and One Half
Foundation Slab
Sewer Public Sewer
Level or Stories One and One Half
Construction Status Resale
Schools
Elementary Schools Freemans Mill
Middle Schools Twin Rivers
High Schools Mountain View
Others
Acceptable Financing Cash, Conventional, FHA, VA Loan
Listing Terms Cash, Conventional, FHA, VA Loan
Financing Cash
Special Listing Condition As Is
Read Less
Want to know what your home might be worth? Contact us for a FREE valuation!

Our team is ready to help you sell your home for the highest possible price ASAP

© 2024 Georgia Multiple Listing Service. All Rights Reserved.






