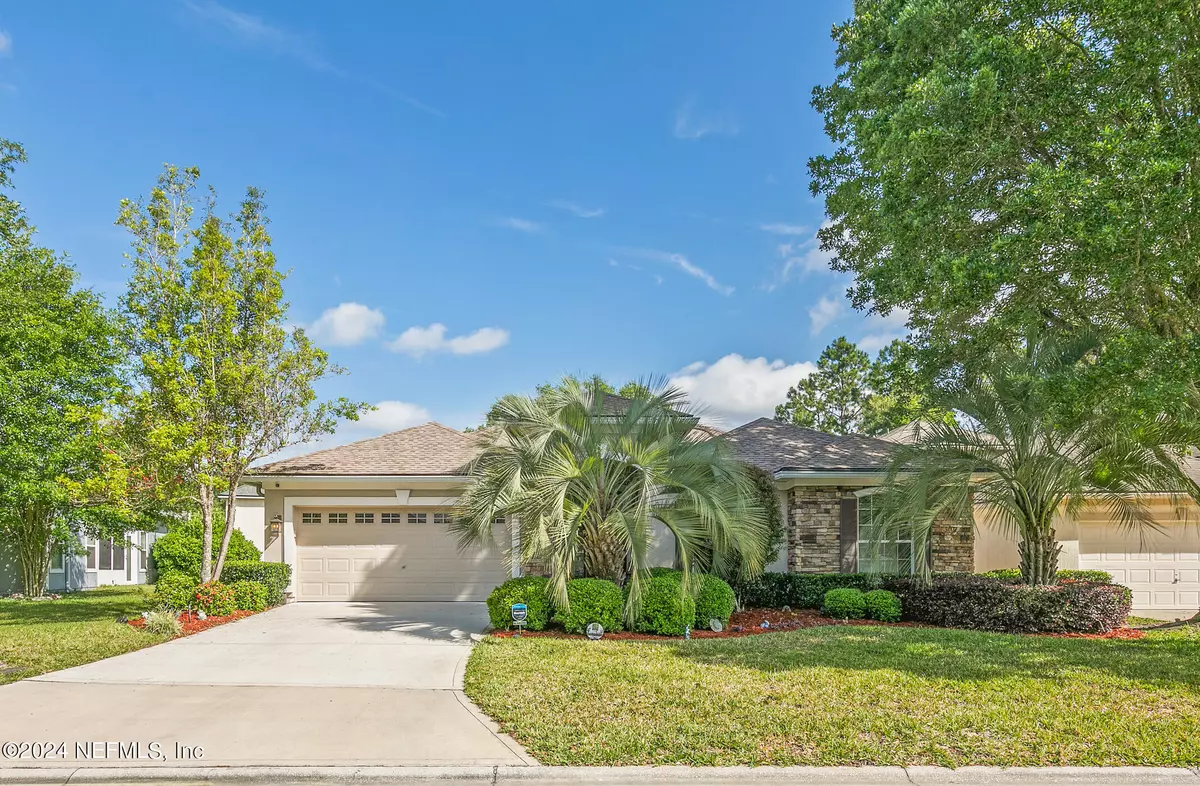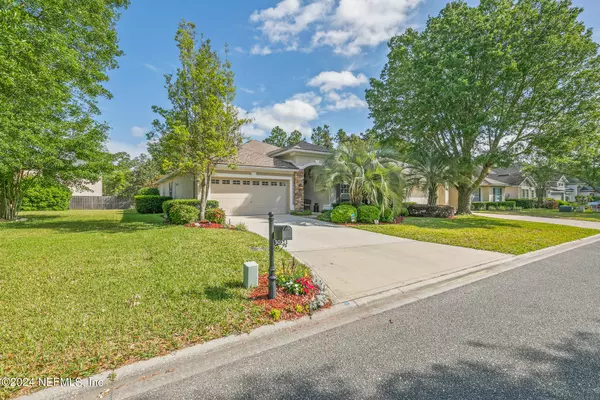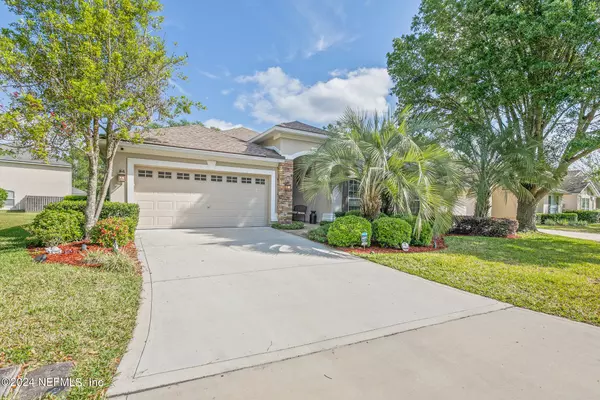$450,000
$449,990
For more information regarding the value of a property, please contact us for a free consultation.
3034 PIEDMONT MANOR DR Orange Park, FL 32065
3 Beds
2 Baths
2,287 SqFt
Key Details
Sold Price $450,000
Property Type Single Family Home
Sub Type Single Family Residence
Listing Status Sold
Purchase Type For Sale
Square Footage 2,287 sqft
Price per Sqft $196
Subdivision Oakleaf Plantation
MLS Listing ID 2019566
Sold Date 05/31/24
Bedrooms 3
Full Baths 2
HOA Fees $7/ann
HOA Y/N Yes
Originating Board realMLS (Northeast Florida Multiple Listing Service)
Year Built 2005
Annual Tax Amount $5,040
Lot Size 6,969 Sqft
Acres 0.16
Property Description
Immaculately maintained pool home with lots of recent improvements including a three year old roof, HVAC system was installed in 2018, the pool heater was replaced in 2023, the pool filter with variable speed motor was replaced this year, the driveway has been replaced, a Rheem 50-gallon water heater was installed in December 2020, and the stove was recently purchased. Located in the popular Oakleaf subdivision this home sits on a private street with no through traffic.
Kitchen with center island, breakfast bar, and breakfast area opens into the family room with wood burning fireplace and wet bar. The large master bedroom looks out to the beautiful screened in pool area. There is a covered lanai perfect for outdoor entertaining. Home has a laundry room as well as a dedicated office/den. One of the spectacular community pool areas is a short distance from home. The Clay county schools are A rated. Buyer to verify square footage.
Location
State FL
County Clay
Community Oakleaf Plantation
Area 139-Oakleaf/Orange Park/Nw Clay County
Direction Argyle Forest and Oakleaf Village. South on Oakleaf Village to left on Parkview, right on Wakemont, left on Piedmont Manor Drive. Home on left.
Interior
Interior Features Breakfast Bar, Breakfast Nook, Ceiling Fan(s), Entrance Foyer, Kitchen Island, Pantry, Primary Bathroom -Tub with Separate Shower, Split Bedrooms, Walk-In Closet(s), Wet Bar
Heating Central, Electric, Heat Pump
Cooling Central Air, Electric
Flooring Tile, Wood
Fireplaces Number 1
Fireplaces Type Wood Burning
Furnishings Unfurnished
Fireplace Yes
Exterior
Garage Garage
Garage Spaces 2.0
Pool In Ground, Electric Heat, Heated, Pool Cover, Screen Enclosure
Utilities Available Cable Connected
Waterfront No
Roof Type Shingle
Parking Type Garage
Total Parking Spaces 2
Garage Yes
Private Pool No
Building
Sewer Public Sewer
Water Public
New Construction No
Others
Senior Community No
Tax ID 04042500786702076
Acceptable Financing Cash, Conventional, FHA, VA Loan
Listing Terms Cash, Conventional, FHA, VA Loan
Read Less
Want to know what your home might be worth? Contact us for a FREE valuation!

Our team is ready to help you sell your home for the highest possible price ASAP
Bought with WATSON REALTY CORP






