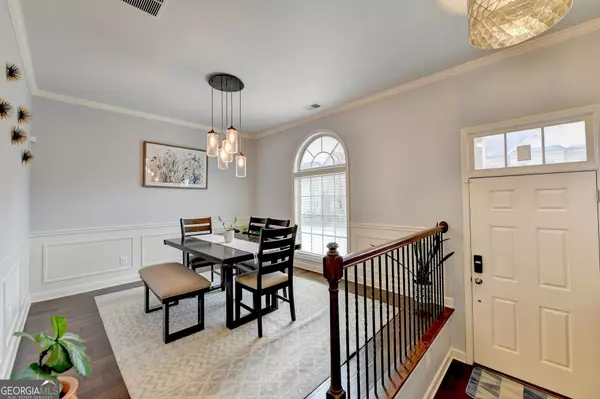$525,000
$530,000
0.9%For more information regarding the value of a property, please contact us for a free consultation.
7490 Highland Sandy Springs, GA 30328
3 Beds
3.5 Baths
1,840 SqFt
Key Details
Sold Price $525,000
Property Type Townhouse
Sub Type Townhouse
Listing Status Sold
Purchase Type For Sale
Square Footage 1,840 sqft
Price per Sqft $285
Subdivision Highlands Of Sandy Springs
MLS Listing ID 20175580
Sold Date 05/31/24
Style Brick Front,Traditional
Bedrooms 3
Full Baths 3
Half Baths 1
HOA Fees $2,832
HOA Y/N Yes
Originating Board Georgia MLS 2
Year Built 2014
Annual Tax Amount $4,632
Tax Year 2022
Lot Size 784 Sqft
Acres 0.018
Lot Dimensions 784.08
Property Description
This brick townhome sounds charming with its open floor plan, hardwood floors, and ample natural light. It has numerous attractive features, from its recent kitchen upgrades to its spacious layout and convenient location in the Highlands of Sandy Springs. The chef's kitchen includes top of the line Calacatta Trevi Quartz counters, a large undermount single basin granite sink, herringbone marble tile backsplashes, gold colored cabinet hardware and pulls, a gold finished faucet and stainless-steel appliances is sure to impress, and the fireplace in the family room adds a cozy touch. The French doors leading to the modern deck create a lovely indoor-outdoor flow. Plus, the oversized master bedroom with a walk-in closet and dual vanities sounds like a luxurious retreat. The added bonus of HOA yardwork maintenance is definitely a perk for busy homeowners! The community amenities, including a clubhouse, pool, exercise room and greenspaces, add to its appeal, making it an ideal choice for families or professionals seeking both comfort and convenience.
Location
State GA
County Fulton
Rooms
Basement Finished Bath, Daylight, Finished
Interior
Interior Features Bookcases, Tray Ceiling(s), High Ceilings, Double Vanity, Entrance Foyer, Other, Separate Shower, Tile Bath, Walk-In Closet(s), In-Law Floorplan, Split Bedroom Plan
Heating Natural Gas, Central
Cooling Ceiling Fan(s), Central Air
Flooring Hardwood, Tile, Carpet
Fireplaces Number 1
Fireplace Yes
Appliance Gas Water Heater, Dryer, Washer, Dishwasher, Disposal, Microwave, Oven/Range (Combo), Refrigerator, Stainless Steel Appliance(s)
Laundry Upper Level
Exterior
Parking Features Attached, Garage Door Opener, Garage, Side/Rear Entrance
Community Features Clubhouse, Gated, Park, Fitness Center, Pool, Sidewalks, Street Lights
Utilities Available Cable Available, Sewer Connected, Electricity Available, High Speed Internet, Natural Gas Available, Water Available
View Y/N No
Roof Type Composition
Garage Yes
Private Pool No
Building
Lot Description Other
Faces From Atlanta, north on GA-400. Exit 5A at Abernathy Road and head west. Right on Roswell Road. North to Glisten Avenue across from RBM Mercedes Benz dealer. Take first right then first left onto Highland Bluff. Property address on the left
Sewer Public Sewer
Water Public
Structure Type Other,Brick
New Construction No
Schools
Elementary Schools Woodland
Middle Schools Sandy Springs
High Schools North Springs
Others
HOA Fee Include Insurance,Maintenance Structure,Trash,Maintenance Grounds,Other,Swimming
Tax ID 17 0032 LL6079
Special Listing Condition Updated/Remodeled
Read Less
Want to know what your home might be worth? Contact us for a FREE valuation!

Our team is ready to help you sell your home for the highest possible price ASAP

© 2025 Georgia Multiple Listing Service. All Rights Reserved.





