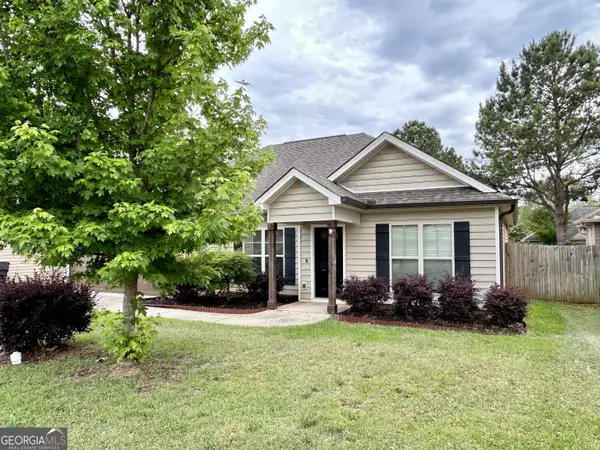$267,450
$269,900
0.9%For more information regarding the value of a property, please contact us for a free consultation.
314 Loneoak Kathleen, GA 31047
3 Beds
2 Baths
1,644 SqFt
Key Details
Sold Price $267,450
Property Type Single Family Home
Sub Type Single Family Residence
Listing Status Sold
Purchase Type For Sale
Square Footage 1,644 sqft
Price per Sqft $162
Subdivision Wooden Eagle Plantaion
MLS Listing ID 10293331
Sold Date 06/06/24
Style Craftsman
Bedrooms 3
Full Baths 2
HOA Y/N No
Originating Board Georgia MLS 2
Year Built 2016
Annual Tax Amount $3,254
Tax Year 2023
Lot Size 7,840 Sqft
Acres 0.18
Lot Dimensions 7840.8
Property Description
Well Maintained, OPEN FLOOR PLAN with Screened-in Patio! 100% USDA Financing Available. Granite counter tops, split bedrooms, eat-in dining area and living room with stone fireplace and coffered ceiling. Beautiful Engineered Hardwood floors run from the foyer throughout the common areas. The spacious Master suite has a high coffered ceiling in the bedroom and a bath featuring separate shower and soaking tub, dual vanities with granite countertops and 2 walk-in closets! Built-in Desk in hallway, great for office! The backyard has a screened patio and privacy fence. This property is located in a quiet, walkable community, close to I-75 and steps away from the neighborhood playground.
Location
State GA
County Houston
Rooms
Basement None
Dining Room Dining Rm/Living Rm Combo
Interior
Interior Features Double Vanity, High Ceilings, Master On Main Level, Separate Shower, Soaking Tub, Split Bedroom Plan, Tray Ceiling(s), Walk-In Closet(s)
Heating Central, Electric
Cooling Ceiling Fan(s), Central Air, Electric
Flooring Carpet, Hardwood, Tile
Fireplaces Number 1
Fireplaces Type Family Room, Gas Log
Fireplace Yes
Appliance Dishwasher, Disposal, Electric Water Heater, Microwave, Oven/Range (Combo), Refrigerator
Laundry Other
Exterior
Parking Features Garage, Garage Door Opener
Garage Spaces 2.0
Fence Back Yard, Fenced, Privacy, Wood
Community Features Playground
Utilities Available Cable Available, Electricity Available, High Speed Internet, Sewer Connected
View Y/N No
Roof Type Other
Total Parking Spaces 2
Garage Yes
Private Pool No
Building
Lot Description Level
Faces South on Lake Joy to Wooden Eagle Subdivision
Foundation Slab
Sewer Public Sewer
Water Public
Structure Type Stone,Vinyl Siding
New Construction No
Schools
Elementary Schools Langston Road
Middle Schools Mossy Creek
High Schools Perry
Others
HOA Fee Include None
Tax ID 0P0570 216000
Security Features Security System,Smoke Detector(s)
Acceptable Financing Cash, Conventional, FHA, Fannie Mae Approved, Freddie Mac Approved, USDA Loan, VA Loan
Listing Terms Cash, Conventional, FHA, Fannie Mae Approved, Freddie Mac Approved, USDA Loan, VA Loan
Special Listing Condition Resale
Read Less
Want to know what your home might be worth? Contact us for a FREE valuation!

Our team is ready to help you sell your home for the highest possible price ASAP

© 2025 Georgia Multiple Listing Service. All Rights Reserved.





