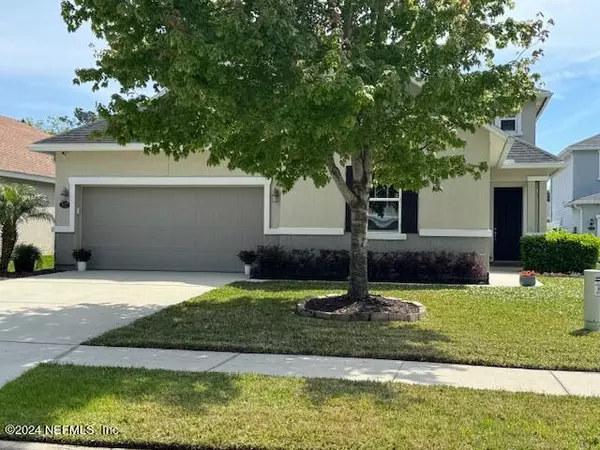$407,000
$400,000
1.8%For more information regarding the value of a property, please contact us for a free consultation.
3127 STEEPLE PINE CT Middleburg, FL 32068
4 Beds
3 Baths
2,521 SqFt
Key Details
Sold Price $407,000
Property Type Single Family Home
Sub Type Single Family Residence
Listing Status Sold
Purchase Type For Sale
Square Footage 2,521 sqft
Price per Sqft $161
Subdivision Angora Bay
MLS Listing ID 2014768
Sold Date 06/07/24
Bedrooms 4
Full Baths 3
HOA Fees $25/ann
HOA Y/N Yes
Originating Board realMLS (Northeast Florida Multiple Listing Service)
Year Built 2015
Annual Tax Amount $3,863
Lot Size 6,534 Sqft
Acres 0.15
Property Description
Accepting backup Offers. Looking for a fantastic pool home? This is a beauty - located on a cul-de-sac with a pond/treed view from front yard & sunsets to watch from your fab pool in the fenced back yard!! Bring your swimsuit & relax by the pool & enjoy beautiful sunsets - no work to do on this fantastic home. The open floor plan is great for entertaining-full of windows & lots of light & plenty of room for living, dining, & all things kitchen Kitchen - yes, a gourmet kitchen with a huge island, 2 pantries, & granite counters. 3 bedrooms & office downstairs plus upstairs bonus room/bedroom/man cave with a full bathroom. Bonus room & downstairs office could give you 5 bedrooms! Upgraded tile flooring is the icing on the cake inside. Outside is an oasis - covered lanai, beautiful pavers, a fabulous pool (lit at night!), fenced yard, and, if you are patient, cardinals will coome visit you in your backyard. $2000 lender incentive with preferred lender see private remarks and documents.
Location
State FL
County Clay
Community Angora Bay
Area 146-Middleburg-Ne
Direction I-295 to south on US 17/Park Avenue to right on CR 220, left into Angora Bay, right on Steeple Pine Ct, house is on left at cul-de-sac.
Interior
Interior Features Breakfast Bar, Ceiling Fan(s), Eat-in Kitchen, Entrance Foyer, Pantry, Primary Bathroom -Tub with Separate Shower, Split Bedrooms, Walk-In Closet(s)
Heating Central, Electric, Heat Pump
Cooling Central Air, Electric
Flooring Carpet, Tile
Laundry Electric Dryer Hookup, Washer Hookup
Exterior
Garage Attached
Garage Spaces 2.0
Fence Back Yard
Pool In Ground, Fenced
Utilities Available Electricity Connected, Water Connected
Waterfront No
Roof Type Shingle
Porch Covered
Parking Type Attached
Total Parking Spaces 2
Garage Yes
Private Pool No
Building
Sewer Public Sewer
Water Public
Structure Type Stucco
New Construction No
Others
Senior Community No
Tax ID 34042500818700018
Acceptable Financing Cash, Conventional, FHA, VA Loan
Listing Terms Cash, Conventional, FHA, VA Loan
Read Less
Want to know what your home might be worth? Contact us for a FREE valuation!

Our team is ready to help you sell your home for the highest possible price ASAP
Bought with UNITED REAL ESTATE GALLERY






