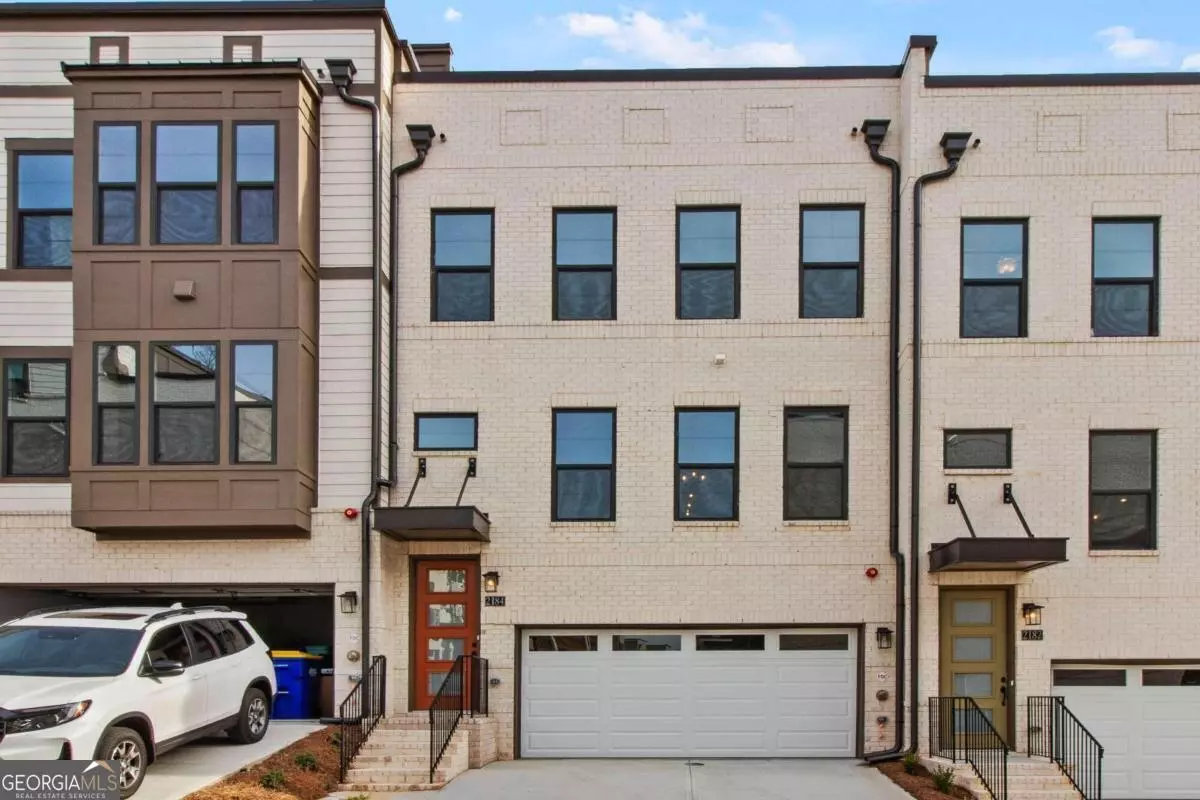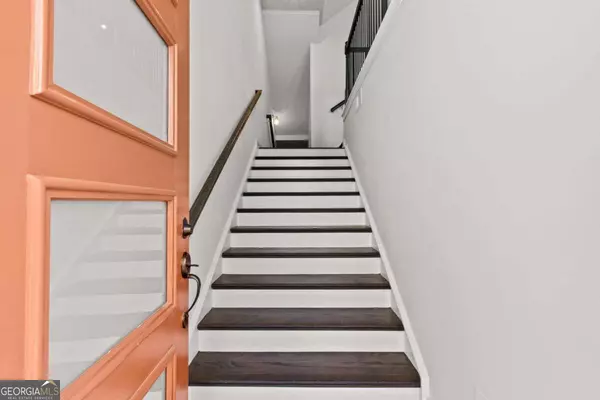$704,500
$749,519
6.0%For more information regarding the value of a property, please contact us for a free consultation.
2184 Burnside Atlanta, GA 30318
3 Beds
4 Baths
435 Sqft Lot
Key Details
Sold Price $704,500
Property Type Townhouse
Sub Type Townhouse
Listing Status Sold
Purchase Type For Sale
Subdivision Altus At The Quarter
MLS Listing ID 10257087
Sold Date 06/04/24
Style Brick Front,Contemporary
Bedrooms 3
Full Baths 3
Half Baths 2
HOA Fees $4,260
HOA Y/N Yes
Originating Board Georgia MLS 2
Year Built 2024
Tax Year 2024
Lot Size 435 Sqft
Acres 0.01
Lot Dimensions 435.6
Property Description
Located in Upper Westside, this beautiful Hutton floorplan townhome offers 4-story living with plenty of space for entertaining. Enjoy 5 outdoor living spaces, including a day-light basement patio. Open concept floor plan with large 12" kitchen island, pantry, gas appliances, and quartz countertops. Spa-like Owner's bath, two separate walk-in closets, and private deck in Owner's Suite. Rooftop front & rear decks, with bright loft. Community pool, lots of greenspace and sidewalks. A true neighborhood feel in the city. Only 10 minutes to Midtown/Downtown/Buckhead.
Location
State GA
County Fulton
Rooms
Basement Finished Bath, Daylight, Interior Entry, Exterior Entry, Finished
Dining Room Dining Rm/Living Rm Combo
Interior
Interior Features Tray Ceiling(s), High Ceilings, Double Vanity, Other, Tile Bath, Walk-In Closet(s), Split Foyer
Heating Electric, Central, Zoned
Cooling Central Air, Zoned
Flooring Hardwood, Tile, Carpet
Fireplace No
Appliance Gas Water Heater, Cooktop, Dishwasher, Disposal, Microwave, Oven, Stainless Steel Appliance(s)
Laundry Laundry Closet, In Hall, Upper Level
Exterior
Exterior Feature Balcony
Parking Features Garage Door Opener, Basement, Garage, Over 1 Space per Unit, Guest
Garage Spaces 2.0
Community Features Park, Pool, Sidewalks, Street Lights
Utilities Available Underground Utilities, Cable Available, Electricity Available, Natural Gas Available, Phone Available, Sewer Available, Water Available
Waterfront Description No Dock Or Boathouse
View Y/N Yes
View City
Roof Type Other
Total Parking Spaces 2
Garage Yes
Private Pool No
Building
Lot Description Private, Zero Lot Line
Faces GPS: 1130 Ansel Road NW, Atlanta, GA 30318. I-75 to Howell Mill exit. South on Howell Mill, turn right on Chattahoochee Ave. Right on Marietta Blvd. Right into community: Altus at the Quarter.
Foundation Slab
Sewer Public Sewer
Water Public
Structure Type Concrete
New Construction Yes
Schools
Elementary Schools Bolton
Middle Schools Sutton
High Schools North Atlanta
Others
HOA Fee Include Insurance,Maintenance Structure,Trash,Maintenance Grounds,Other,Reserve Fund,Swimming,Water
Security Features Carbon Monoxide Detector(s),Smoke Detector(s)
Acceptable Financing Cash, Conventional, FHA, VA Loan
Listing Terms Cash, Conventional, FHA, VA Loan
Special Listing Condition New Construction
Read Less
Want to know what your home might be worth? Contact us for a FREE valuation!

Our team is ready to help you sell your home for the highest possible price ASAP

© 2025 Georgia Multiple Listing Service. All Rights Reserved.





