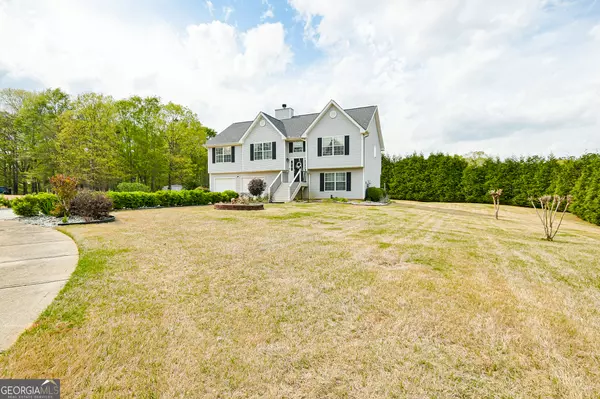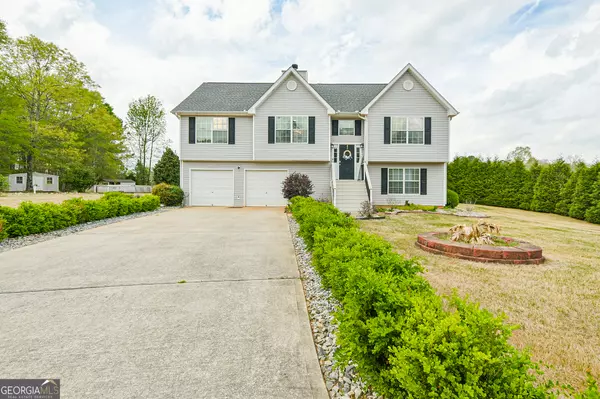$365,000
$385,000
5.2%For more information regarding the value of a property, please contact us for a free consultation.
220 Prairie Hen Hampton, GA 30228
4 Beds
3 Baths
2,226 SqFt
Key Details
Sold Price $365,000
Property Type Single Family Home
Sub Type Single Family Residence
Listing Status Sold
Purchase Type For Sale
Square Footage 2,226 sqft
Price per Sqft $163
Subdivision Quail Ridge
MLS Listing ID 10276092
Sold Date 06/12/24
Style Traditional
Bedrooms 4
Full Baths 3
HOA Y/N No
Originating Board Georgia MLS 2
Year Built 2005
Annual Tax Amount $5,078
Tax Year 2023
Lot Size 3,920 Sqft
Acres 0.09
Lot Dimensions 3920.4
Property Description
Welcome home!!! This beautiful house offers so much. Separate living room with fire place, lovely dinning room connected to a large walkout deck. Completed renovated open concept kitchen with stainless steel appliances, back splash and a marvelous granite counter top to enjoy with guests and family. Wood floors and tile all throughout the house. 4 bedrooms, 3 full bathrooms. Master suite with plenty of closet space upstairs. Finished downstairs suite includes separate bathroom which could be used as potential income. An extra room was built to be used as an office or exercise room. This beautiful interior is paired with an outside paradise. There is a breath taking large back yard with a gazebo and a jacuzzi surrounded by a mature tree line for your privacy that makes you feel like you are on vacation every day. There is an additional external storage building for your tools. This must see property won't last. Preferred attorney O'kelley &Sorohan.
Location
State GA
County Henry
Rooms
Other Rooms Gazebo, Shed(s)
Basement None
Interior
Interior Features Master On Main Level
Heating Central, Electric, Hot Water
Cooling Ceiling Fan(s), Central Air, Electric, Zoned
Flooring Hardwood, Tile
Fireplaces Number 1
Fireplaces Type Factory Built, Living Room
Fireplace Yes
Appliance Dishwasher, Disposal, Electric Water Heater, Microwave, Refrigerator
Laundry Laundry Closet
Exterior
Parking Features Attached, Garage, Garage Door Opener
Community Features None
Utilities Available Electricity Available, Natural Gas Available, Underground Utilities, Water Available
Waterfront Description No Dock Or Boathouse
View Y/N No
Roof Type Composition
Garage Yes
Private Pool No
Building
Lot Description Cul-De-Sac, Level, Private
Faces From Henry Blvd. Turn left onto Flippen Rd. Turn right onto McCullough, continue on Jonesboro Rd. Turn left onto Badds Mill Rd. Turn right onto Carl Parker Rd. Turn Right onto Bodtail Ct. Turn right onto Black bird Way. Turn right onto Prairie Hen Ln. Home is on the right at the end of the cul-de
Foundation Block
Sewer Septic Tank
Water Public
Structure Type Vinyl Siding
New Construction No
Schools
Elementary Schools Mount Carmel
Middle Schools Dutchtown
High Schools Dutchtown
Others
HOA Fee Include None
Tax ID 018A01009000
Security Features Carbon Monoxide Detector(s),Smoke Detector(s)
Acceptable Financing Cash, Conventional
Listing Terms Cash, Conventional
Special Listing Condition Resale
Read Less
Want to know what your home might be worth? Contact us for a FREE valuation!

Our team is ready to help you sell your home for the highest possible price ASAP

© 2025 Georgia Multiple Listing Service. All Rights Reserved.





