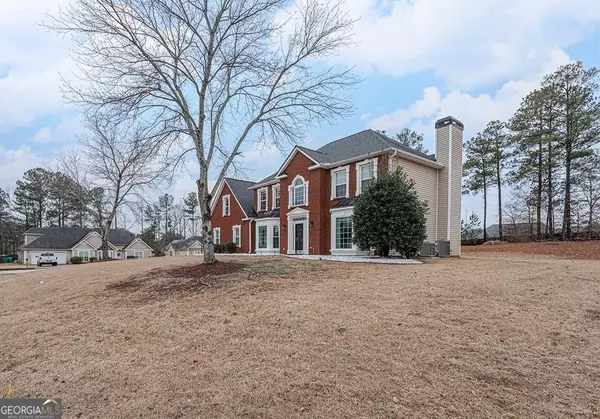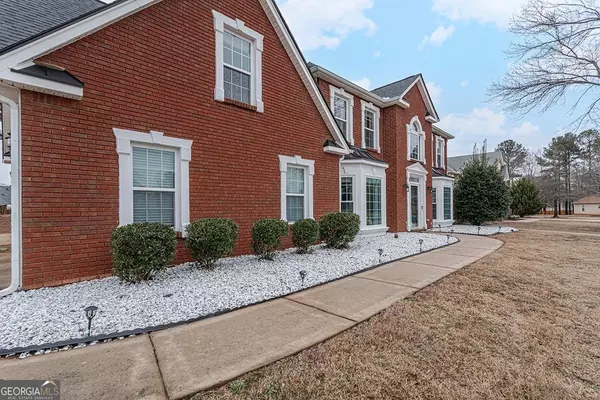$393,000
$399,000
1.5%For more information regarding the value of a property, please contact us for a free consultation.
310 Creekside Hampton, GA 30228
4 Beds
3.5 Baths
2,903 SqFt
Key Details
Sold Price $393,000
Property Type Single Family Home
Sub Type Single Family Residence
Listing Status Sold
Purchase Type For Sale
Square Footage 2,903 sqft
Price per Sqft $135
Subdivision Bridgeport
MLS Listing ID 10280903
Sold Date 06/13/24
Style Brick Front,Colonial,Traditional
Bedrooms 4
Full Baths 3
Half Baths 1
HOA Fees $530
HOA Y/N Yes
Originating Board Georgia MLS 2
Year Built 2006
Annual Tax Amount $4,880
Tax Year 2022
Lot Size 0.440 Acres
Acres 0.44
Lot Dimensions 19166.4
Property Description
You will not believe the great upgrades and beautiful improvements this seller has done to this house! Move in ready and better than a new build! All very spacious bedrooms upstairs (including 2 master suites). Every room has had a designer touch with new paint, new windows, painted cabinets, new flooring on main floor. Fabulous Kitchen accents, formal dining room and formal living room/office with new French doors. Family room open to kitchen with fireplace for cozy family nights. New HVAC, new roof, new lighting and lots of closets are just a few of the upgrades Corner lot with semi-private backyard. Must see to appreciate! Sprinkler system and Security System.
Location
State GA
County Henry
Rooms
Basement None
Dining Room Separate Room
Interior
Interior Features Tray Ceiling(s), Vaulted Ceiling(s), High Ceilings, Double Vanity, Entrance Foyer, Soaking Tub, Separate Shower, Walk-In Closet(s), Roommate Plan, Split Bedroom Plan
Heating Natural Gas, Central
Cooling Ceiling Fan(s), Central Air
Flooring Hardwood, Carpet, Other
Fireplaces Number 1
Fireplaces Type Family Room, Living Room, Factory Built, Gas Starter, Gas Log
Fireplace Yes
Appliance Gas Water Heater, Dishwasher, Microwave, Oven/Range (Combo)
Laundry Laundry Closet, Upper Level
Exterior
Parking Features Garage Door Opener, Garage, Kitchen Level, Side/Rear Entrance
Garage Spaces 2.0
Community Features Clubhouse, Park, Playground, Pool, Sidewalks
Utilities Available Underground Utilities, Cable Available, Electricity Available, Natural Gas Available, Phone Available, Sewer Available, Water Available
View Y/N No
Roof Type Composition
Total Parking Spaces 2
Garage Yes
Private Pool No
Building
Lot Description Corner Lot, Level
Faces From I-75- go west on 20/81 to Rt on Hwy. 81 turn onto Wynn Rd turns into Elm St. Go into Subdivision on Bridgemill DR. and follow GPS. From Griffin/Hampton, go SE on Hwy 20, left onto Dorsey Dr, to N Dorsey Rd to left on Wynn Rd. turns into Elm St. Go into Subdivision on Bridgemill DR. and follow GPS. Do NOT go thru Hampton as Elm street, on Hampton side is closed for construction.
Foundation Slab
Sewer Public Sewer
Water Public
Structure Type Brick,Vinyl Siding
New Construction No
Schools
Elementary Schools Rocky Creek
Middle Schools Hampton
High Schools Wade Hampton
Others
HOA Fee Include Management Fee,Swimming
Tax ID 021D01175000
Security Features Carbon Monoxide Detector(s),Smoke Detector(s)
Special Listing Condition Resale
Read Less
Want to know what your home might be worth? Contact us for a FREE valuation!

Our team is ready to help you sell your home for the highest possible price ASAP

© 2025 Georgia Multiple Listing Service. All Rights Reserved.





