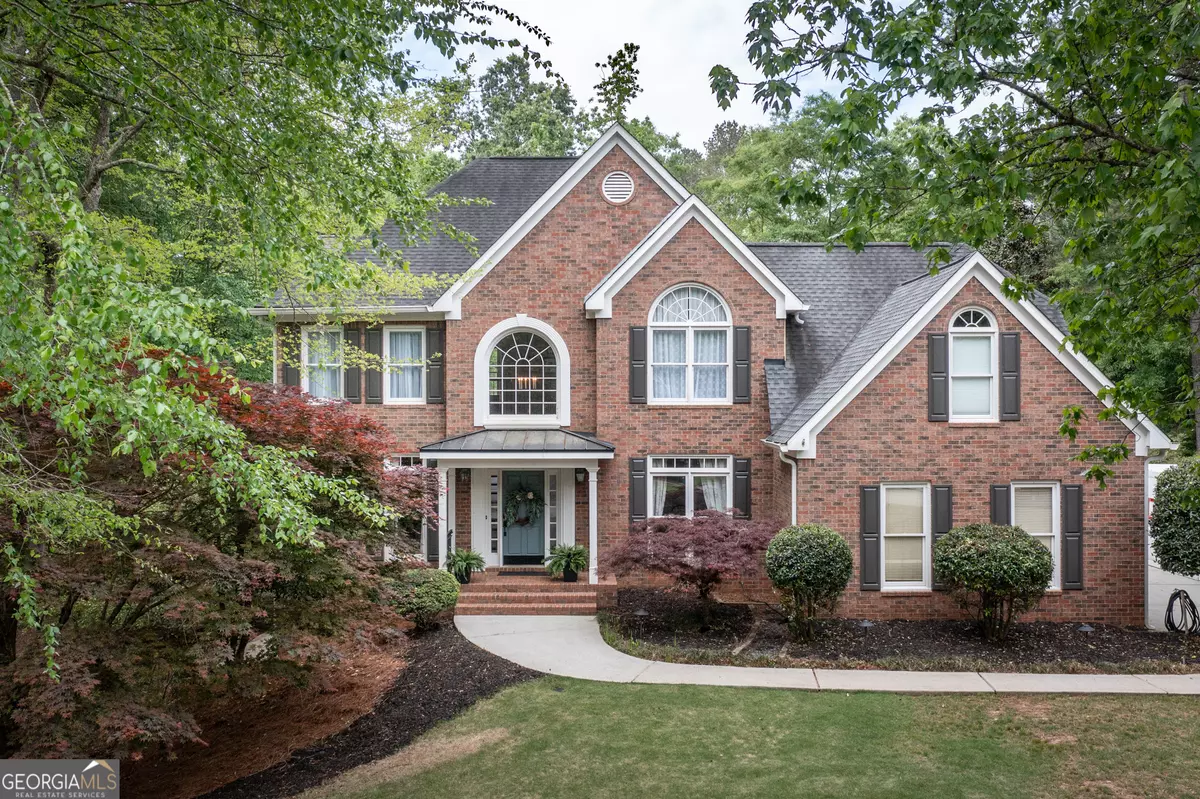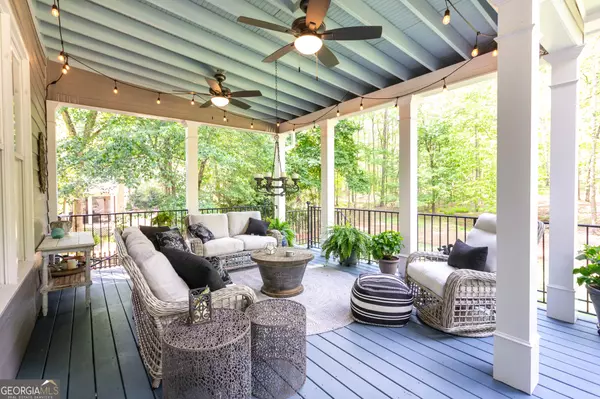Bought with Michelle Roberts • Keller Williams Realty Atl. Partners
$827,500
$785,000
5.4%For more information regarding the value of a property, please contact us for a free consultation.
325 Stonehaven DR Fayetteville, GA 30215
5 Beds
3.5 Baths
3,837 SqFt
Key Details
Sold Price $827,500
Property Type Single Family Home
Sub Type Single Family Residence
Listing Status Sold
Purchase Type For Sale
Square Footage 3,837 sqft
Price per Sqft $215
Subdivision Woodcreek
MLS Listing ID 10287521
Sold Date 06/14/24
Style Brick Front,Traditional
Bedrooms 5
Full Baths 3
Half Baths 1
Construction Status Resale
HOA Fees $800
HOA Y/N Yes
Year Built 1996
Annual Tax Amount $6,623
Tax Year 2023
Lot Size 1.400 Acres
Property Description
Wonderful Woodcreek! Stately updated and upgraded home in this highly desired neighborhood connected to over 100 miles of golf cart trails. This home the owners have tastefully and thoughtfully upgraded with all of today's styles and desires. As you enter under the added front porch cover you will feel the luxury of the two story foyer with a stunning all-new wood & iron staircase. Off the foyer, there is a large dining room with wainscoting & trey ceiling. The formal living room is a nice private haven. As you travel down the hall past the half bath you will enter the Family room with nice brick-enhanced gas starter fireplace, built-in bookshelves, and cabinets. A showplace in this home is the entirely new stunning kitchen. A chef will love the prep island with thick quartz. cabinets to the ceiling, storage drawers, wood dividers for total organization. S/S Appliances, Jenn-air, Bosch & Frigidaire. The double ovens are wi-fi enabled. The large full wall storage cabinet was designed with broom closet, file drawers, and a special tech drawer that can hold your electronics and charge them too. Too much to mention about this kitchen that you will need to explore. All bedrooms are upstairs with the primary suite on the back of home that has a deep trey ceiling. The primary full bathroom is spa quality. The free-standing soaking tub is a main focal point. There is a large beautifully tiled shower and separate vanities. All finishes are high quality. WC. Heated floors. Two walk-in closets. The four other bedrooms all have nice features like vaulted ceilings or fun angles to give character. The hall full bath has a double sink, wood vanity w/quartz top. The tub/shower has a thick glass door and the entire bathroom has detailed tiles from walls to the floor. Heated floors here too. Just perfect. Need more space then the finished terrace level will allow for another family room or game room, there is an office with built-in cabinets. Full bath, workshop/gym and storage room complete this area. Two separate entry doors allow for greater flexibility off the side of home to patio. Outdoor living is at its best here on the back porch. The covered area will extend your year-round entertainment and relaxation. The open deck is great for dining and grilling. Lush landscape with 1.4 acres. Nice level lot and driveway. Three full car garage and power for electric car charger. This home has it all and will delight the new owner for years. Woodcreek resort style amenities are some of the best around with Pool, water slide, tennis, pickleball, basketball Clubhouse and more. Pride in ownership you will notice, so call for an appt. to see this soon. Award Winning Starr's Mill Schools
Location
State GA
County Fayette
Rooms
Basement Bath Finished, Boat Door, Concrete, Daylight, Exterior Entry, Finished, Full, Interior Entry
Interior
Interior Features Bookcases, Double Vanity, Pulldown Attic Stairs, Separate Shower, Soaking Tub, Tile Bath, Tray Ceiling(s), Two Story Foyer, Walk-In Closet(s), Whirlpool Bath
Heating Central, Natural Gas, Zoned
Cooling Ceiling Fan(s), Central Air, Electric, Whole House Fan, Zoned
Flooring Carpet, Hardwood, Tile
Fireplaces Number 1
Fireplaces Type Family Room
Exterior
Parking Features Attached, Garage, Garage Door Opener, Kitchen Level, Side/Rear Entrance, Storage
Garage Spaces 3.0
Community Features Clubhouse, Fitness Center, Playground, Pool, Street Lights, Swim Team, Tennis Court(s)
Utilities Available Cable Available, Electricity Available, High Speed Internet, Natural Gas Available, Phone Available, Underground Utilities, Water Available
Roof Type Composition
Building
Story Three Or More
Foundation Block
Sewer Septic Tank
Level or Stories Three Or More
Construction Status Resale
Schools
Elementary Schools Peeples
Middle Schools Rising Starr
High Schools Starrs Mill
Others
Acceptable Financing Cash, Conventional, FHA, VA Loan
Listing Terms Cash, Conventional, FHA, VA Loan
Financing Conventional
Read Less
Want to know what your home might be worth? Contact us for a FREE valuation!

Our team is ready to help you sell your home for the highest possible price ASAP

© 2024 Georgia Multiple Listing Service. All Rights Reserved.






