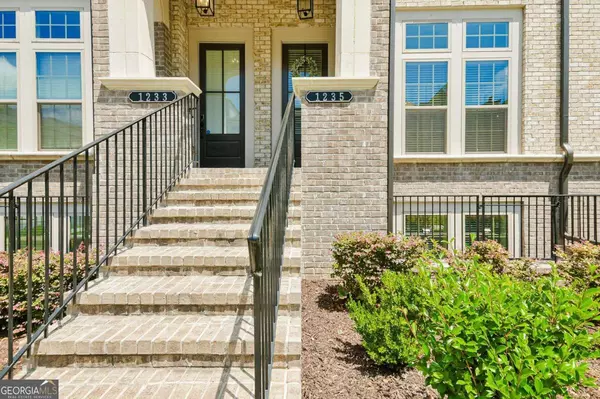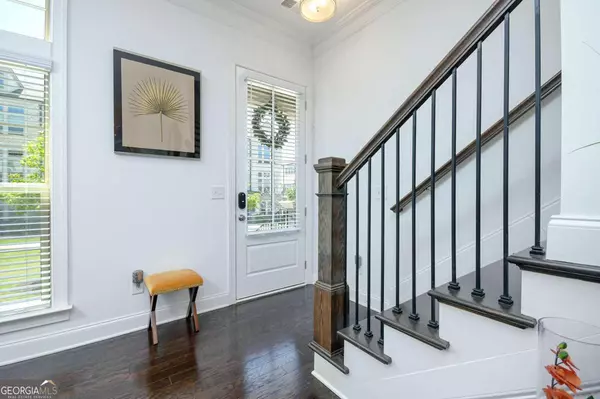$710,000
$699,950
1.4%For more information regarding the value of a property, please contact us for a free consultation.
1235 Bocking Brookhaven, GA 30319
3 Beds
3.5 Baths
435 Sqft Lot
Key Details
Sold Price $710,000
Property Type Townhouse
Sub Type Townhouse
Listing Status Sold
Purchase Type For Sale
Subdivision Halstead
MLS Listing ID 10304641
Sold Date 06/14/24
Style Brick 4 Side
Bedrooms 3
Full Baths 3
Half Baths 1
HOA Fees $4,560
HOA Y/N Yes
Originating Board Georgia MLS 2
Year Built 2021
Annual Tax Amount $6,633
Tax Year 2023
Lot Size 435 Sqft
Acres 0.01
Lot Dimensions 435.6
Property Description
Welcome to this meticulously maintained townhome situated in the heart of Brookhaven. The exterior impresses with its architectural details, four-sided brick construction, and cozy front porch that overlooks a private community courtyard. Enter to find an open floor plan with the main level surrounded in natural light, featuring 10CO ceilings, expansive windows, and 8CO doors. The large gourmet kitchen is well equipped with a sizable island, Kohler farm sink, luxurious Silestone countertops, and high-quality white cabinetry which pairs well with the striking deep royal blue island. Professional-grade KitchenAid stainless steel appliances and a spacious pantry that enhances the kitchenCOs appeal. A cozy family room with a gas log fireplace, formal dining room, large half bath, and a sun deck completes this level. Upstairs, youCOll find 9CO ceilings and a generous Owner's Suite with a spa-like bathroom. The elegant bathroom offers a 6CO shower with an 80C frameless door and shower seat, a raised double vanity with high-end fixtures, and Tuscan marble tops. The expansive walk-in closet features a custom organizer. The secondary bedroom suite includes a private bath and walk-in closet. The laundry room is conveniently located on this floor and comes with a front-load washer and dryer. The lower level presents a versatile guest suite or office with a walk-in closet and an elegant private bath with a walk-in shower and Tuscan marble vanity tops. From the 2-car rear-entry garage, youCOll enter a perfect mudroom or drop zone. Rich hardwood floors run throughout all three levels, including the bedrooms, with no carpet in sight.The townhomeCOs interior location and courtyard offer a peaceful retreat from nearby Druid Hills Road. This prime location is within walking distance to Brookhaven Village, and close to Town Brookhaven, Buckhead, parks, MARTA, and all of AtlantaCOs amenities.
Location
State GA
County Dekalb
Rooms
Basement None
Interior
Interior Features Double Vanity, High Ceilings, Split Bedroom Plan, Tray Ceiling(s), Walk-In Closet(s)
Heating Central, Natural Gas, Zoned
Cooling Ceiling Fan(s), Central Air, Zoned
Flooring Hardwood
Fireplaces Number 1
Fireplaces Type Factory Built, Family Room, Gas Log
Fireplace Yes
Appliance Dishwasher, Disposal, Dryer, Gas Water Heater, Microwave, Refrigerator, Washer
Laundry Upper Level
Exterior
Parking Features Attached, Garage, Garage Door Opener, Side/Rear Entrance
Community Features Gated, Sidewalks, Street Lights, Near Public Transport, Walk To Schools, Near Shopping
Utilities Available Cable Available, Electricity Available, High Speed Internet, Natural Gas Available, Phone Available, Sewer Available, Underground Utilities, Water Available
Waterfront Description No Dock Or Boathouse
View Y/N Yes
View City
Roof Type Composition
Garage Yes
Private Pool No
Building
Lot Description Level
Faces I-85 N to North Druid Hills Rd. Make left onto N Druid Hills Rd. Turn left onto Briarwood Rd NE. Turn left onto Bocking Way. Home will be on the left.
Sewer Public Sewer
Water Public
Structure Type Brick
New Construction No
Schools
Elementary Schools Ashford Park
Middle Schools Chamblee
High Schools Chamblee
Others
HOA Fee Include Maintenance Grounds
Tax ID 18 201 01 089
Security Features Gated Community,Smoke Detector(s)
Acceptable Financing Cash, Conventional, FHA
Listing Terms Cash, Conventional, FHA
Special Listing Condition Resale
Read Less
Want to know what your home might be worth? Contact us for a FREE valuation!

Our team is ready to help you sell your home for the highest possible price ASAP

© 2025 Georgia Multiple Listing Service. All Rights Reserved.





