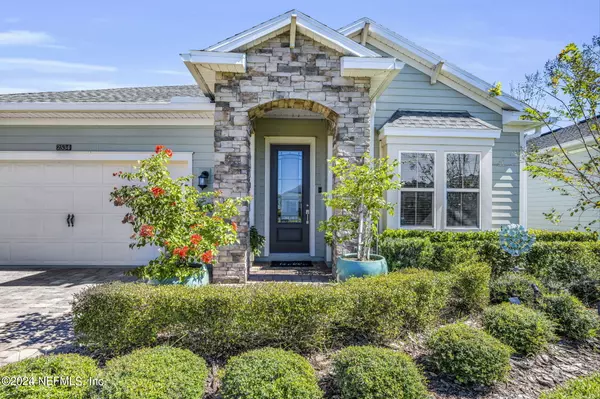$550,000
$560,000
1.8%For more information regarding the value of a property, please contact us for a free consultation.
2534 ALEXIA CIR Jacksonville, FL 32246
4 Beds
3 Baths
2,247 SqFt
Key Details
Sold Price $550,000
Property Type Single Family Home
Sub Type Single Family Residence
Listing Status Sold
Purchase Type For Sale
Square Footage 2,247 sqft
Price per Sqft $244
Subdivision Red Hawk
MLS Listing ID 2026448
Sold Date 06/14/24
Style Traditional
Bedrooms 4
Full Baths 2
Half Baths 1
HOA Fees $146/qua
HOA Y/N Yes
Originating Board realMLS (Northeast Florida Multiple Listing Service)
Year Built 2018
Annual Tax Amount $5,498
Lot Size 6,098 Sqft
Acres 0.14
Property Description
Beautiful house 4 bedrooms and 2.5 bathrooms ,24 hour Gated community. Great location only 10 mins to the Atlantic Ocean . Amazing Floor plan with Lennar builder. kitchen cabinet with quartz countertops, Gas Range, stainless steel appliances including Fridge and spacious upgraded cabinets. Tankless Gas water heater. Newer washer and gas Dryer included. water softener. Tile floors the same throughout the entire home. Spacious family room overlooking the private screened lanai. Owners' suite is located in the back of the home with a luxury owner's bathroom. Pavered covered lanai and driveway. 42'' cabinet in kitchen with big island Fenced in the Backyard. Community pool. home is ready to move in. Come see now, will not last long.
Location
State FL
County Duval
Community Red Hawk
Area 025-Intracoastal West-North Of Beach Blvd
Direction From JTB take Kernan South just past Beach Blvd turn right into the gated Red Hawk community .
Interior
Interior Features Breakfast Bar, Ceiling Fan(s), Eat-in Kitchen, Entrance Foyer, Kitchen Island, Pantry, Smart Thermostat, Walk-In Closet(s)
Heating Central, Electric
Cooling Central Air, Electric
Flooring Tile
Laundry Gas Dryer Hookup, Lower Level, Washer Hookup
Exterior
Parking Features Attached, Garage Door Opener
Garage Spaces 2.0
Fence Back Yard, Wrought Iron
Pool Community, Fenced
Utilities Available Cable Available, Electricity Available, Sewer Available, Water Available, Water Connected
Amenities Available Gated, Management - Full Time, Playground
Roof Type Shingle
Porch Covered, Patio, Screened
Total Parking Spaces 2
Garage Yes
Private Pool No
Building
Sewer Public Sewer
Water Public
Architectural Style Traditional
Structure Type Frame
New Construction No
Schools
Elementary Schools Abess Park
Middle Schools Landmark
High Schools Sandalwood
Others
Senior Community No
Tax ID 1652835915
Acceptable Financing Cash, Conventional, FHA, VA Loan
Listing Terms Cash, Conventional, FHA, VA Loan
Read Less
Want to know what your home might be worth? Contact us for a FREE valuation!

Our team is ready to help you sell your home for the highest possible price ASAP
Bought with FLORIDA HOMES REALTY & MTG LLC





