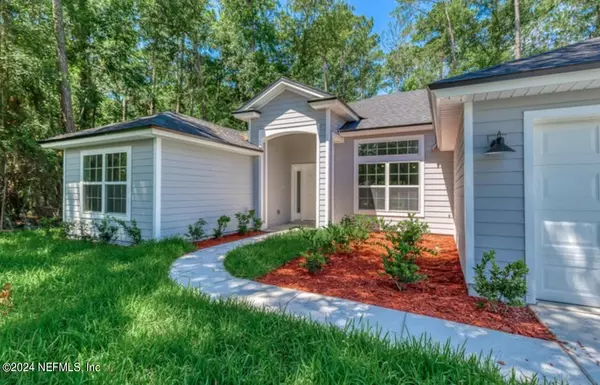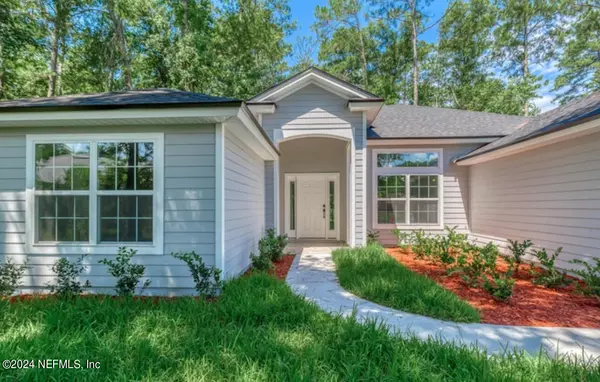$388,500
$389,888
0.4%For more information regarding the value of a property, please contact us for a free consultation.
13662 FOXWOOD HEIGHTS CIR E Jacksonville, FL 32226
4 Beds
2 Baths
2,100 SqFt
Key Details
Sold Price $388,500
Property Type Single Family Home
Sub Type Single Family Residence
Listing Status Sold
Purchase Type For Sale
Square Footage 2,100 sqft
Price per Sqft $185
Subdivision Cedar Shores Manor
MLS Listing ID 2005351
Sold Date 06/11/24
Style Traditional
Bedrooms 4
Full Baths 2
HOA Y/N No
Originating Board realMLS (Northeast Florida Multiple Listing Service)
Year Built 2024
Lot Size 0.320 Acres
Acres 0.32
Lot Dimensions 142 x 100
Property Description
Huge lot!! Available NOW!NEW CONSTRUCTION move-in ready! Ask about rate buy down and loan specials. No HOA! No CDD. Bring your boat / rv and enjoy your privacy with a nice size yard. Open layout with TONS of upgrades included for one low price. This 4 bedroom / 2 full bath / 2 car garage boosts over 2,000 square feet! Plenty of room in backyard for your own oasis.
Gourmet kitchen with White cabinets, ss appliances, granite countertops, large functional kitchen island, luxury vinyl plank wood floors throughout (no carpet), tray ceiling in master, huge walk in closet, double vanity with his and hers sinks, walk in tiled shower and dual access to separate laundry room. These are just a few of the many features you will love about this affordable new construction. Home warranty included and 10 year structural warranty!
Location
State FL
County Duval
Community Cedar Shores Manor
Area 096-Ft George/Blount Island/Cedar Point
Direction From yellow bluff road heading north -right onto foxwood heights, home on left on corner.
Interior
Interior Features Breakfast Bar, Butler Pantry, Ceiling Fan(s), Eat-in Kitchen, Entrance Foyer, Kitchen Island, Open Floorplan, Pantry, Primary Bathroom - Shower No Tub, Primary Downstairs, Smart Home, Split Bedrooms, Vaulted Ceiling(s), Walk-In Closet(s), Wet Bar
Heating Central
Cooling Central Air
Flooring Vinyl, Wood
Furnishings Unfurnished
Laundry Electric Dryer Hookup, In Unit, Lower Level, Washer Hookup
Exterior
Parking Features Additional Parking, Attached, Garage, RV Access/Parking
Garage Spaces 2.0
Pool None
Utilities Available Cable Available, Cable Connected, Electricity Available, Electricity Connected, Sewer Available, Sewer Connected, Water Available, Water Connected
Roof Type Shingle
Porch Front Porch, Patio
Total Parking Spaces 2
Garage Yes
Private Pool No
Building
Lot Description Corner Lot
Faces South
Sewer Septic Tank
Water Public
Architectural Style Traditional
Structure Type Composition Siding,Frame,Stucco,Wood Siding
New Construction Yes
Schools
Elementary Schools San Mateo
Middle Schools Oceanway
High Schools First Coast
Others
Senior Community No
Tax ID 106395000
Security Features Smoke Detector(s)
Acceptable Financing Cash, Conventional, FHA, USDA Loan, VA Loan
Listing Terms Cash, Conventional, FHA, USDA Loan, VA Loan
Read Less
Want to know what your home might be worth? Contact us for a FREE valuation!

Our team is ready to help you sell your home for the highest possible price ASAP
Bought with RE/MAX UNLIMITED





