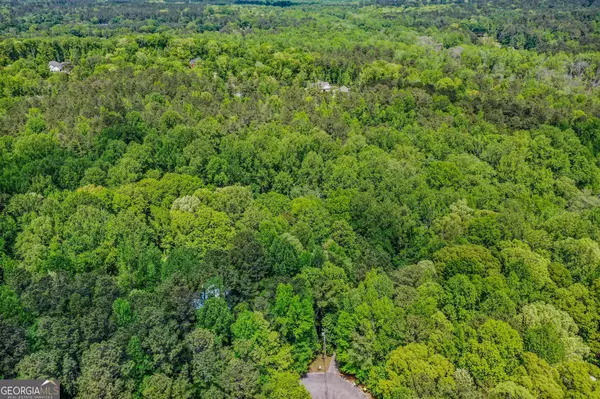Bought with Lori Cummings • BHHS Georgia Properties
$510,000
$549,900
7.3%For more information regarding the value of a property, please contact us for a free consultation.
260 Iris LN Fayetteville, GA 30215
3 Beds
4 Baths
2,210 SqFt
Key Details
Sold Price $510,000
Property Type Single Family Home
Sub Type Single Family Residence
Listing Status Sold
Purchase Type For Sale
Square Footage 2,210 sqft
Price per Sqft $230
Subdivision Tunis Trace
MLS Listing ID 10284636
Sold Date 06/17/24
Style Brick 3 Side
Bedrooms 3
Full Baths 3
Half Baths 2
Construction Status Resale
HOA Y/N No
Year Built 1992
Annual Tax Amount $4,681
Tax Year 2023
Lot Size 7.720 Acres
Property Description
You will not want to miss out on this unique property sitting on almost 8 acres of beautiful, private land! Entering the property is an experience itself, you'll take a short drive through the scenic, green forest when you come upon the gorgeous brick & vinyl home featuring a BRAND NEW roof. You will first be greeted by the large, covered entrance porch that makes a statement on its own. As you step into the home, you'll be welcomed by the two-story foyer that flows into the large, open living room featuring a classic wood burning stove and an incredible view through two-story, floor-to-ceiling windows. Adjacent to it, the separate dining room awaits, offering an ideal setting for intimate gatherings. From the dining room, you will find the large kitchen, featuring custom cabinets, granite countertops, and stainless steel appliances. Off the kitchen is the fully equipped laundry room which includes a washer, dryer, separate sink, storage, and access to the garage. The master bedroom can be found on the main level along with its own ensuite bathroom. The double walk-in closets provide plenty of storage space, while the ensuite bathroom features a double vanity, soaking tub, and a separate shower. The master bedroom has direct access to the back deck. The gorgeous, large back deck is a true highlight as it wraps around most of the home, offering plenty of space for outdoor dining, relaxation, and enjoying the picturesque surroundings. Whether you're entertaining guests or simply unwinding after a long day, this deck provides the perfect backdrop for outdoor living. Ascending the stairs to the second level, you will find a landing that overlooks both the living room and foyer, adding an extra touch of architectural interest to the home's design. Upstairs includes two bedrooms with full bathrooms attached, closets, and one bedroom even includes a deck overlooking the backyard. Descend the stairs from the main floor to discover the lower level with endless possibilities. On the left is a theater room which includes all the equipment to make your movie night dreams come true along with an attached half bathroom. To the right, you will find a large bonus room that would be great for entertaining along with a cedar storage closet. To finish off the basement, there is also a separate workshop room with a garage door. In the workshop space, you will also find the Bosch Geothermal system great for conserving energy all year long! On the property, you can also find an adorable Koi pond with Koi fish that need some love. This unique home offers the accessibility to Fayetteville while maintaining the privacy and serenity that comes with living on almost 8 acres! Conveniently located, this property offers fast travels to shopping, restaurants, and parks as well as a short commute to Atlanta and the airport. Schedule a showing today and discover the endless potential of this incredible property!
Location
State GA
County Fayette
Rooms
Basement Bath Finished, Exterior Entry, Finished, Interior Entry, Unfinished
Main Level Bedrooms 1
Interior
Interior Features Double Vanity, High Ceilings, Master On Main Level, Separate Shower, Soaking Tub, Tile Bath, Two Story Foyer, Walk-In Closet(s)
Heating Central, Electric, Zoned
Cooling Ceiling Fan(s), Central Air, Electric, Zoned
Flooring Carpet, Hardwood, Tile
Fireplaces Number 1
Fireplaces Type Wood Burning Stove
Exterior
Exterior Feature Water Feature
Parking Features Attached, Garage, Garage Door Opener, Guest, Kitchen Level, Parking Pad, Side/Rear Entrance, Storage
Garage Spaces 2.0
Community Features None
Utilities Available Cable Available, Underground Utilities
Roof Type Composition
Building
Story Two
Sewer Septic Tank
Level or Stories Two
Structure Type Water Feature
Construction Status Resale
Schools
Elementary Schools Inman
Middle Schools Whitewater
High Schools Whitewater
Others
Financing VA
Read Less
Want to know what your home might be worth? Contact us for a FREE valuation!

Our team is ready to help you sell your home for the highest possible price ASAP

© 2024 Georgia Multiple Listing Service. All Rights Reserved.






