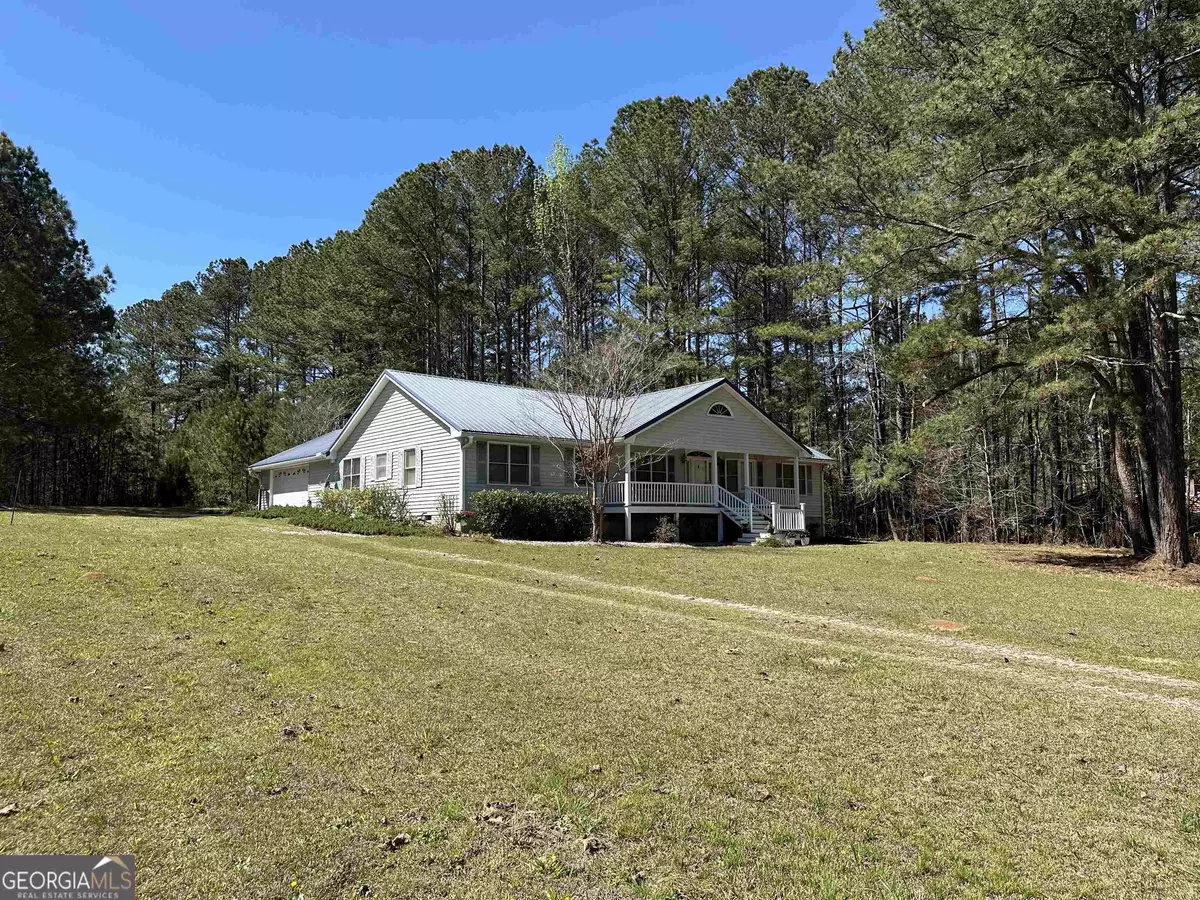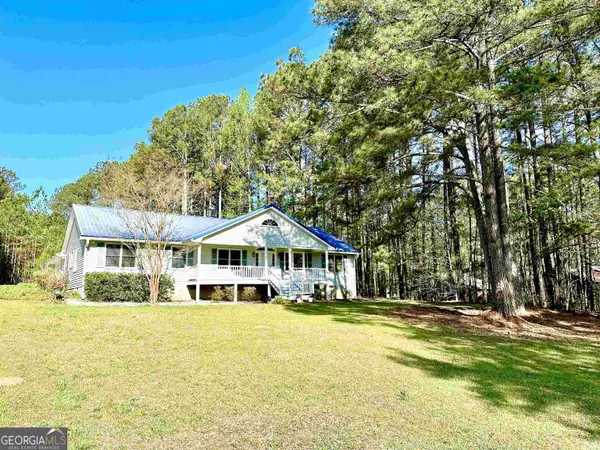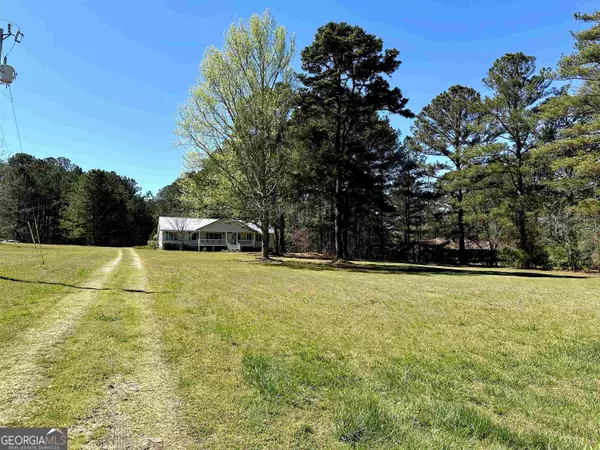Bought with LaQuita Johnson • Dwelli
$475,000
$483,900
1.8%For more information regarding the value of a property, please contact us for a free consultation.
596 Adams Rd. Fayetteville, GA 30214
3 Beds
2 Baths
2,831 SqFt
Key Details
Sold Price $475,000
Property Type Single Family Home
Sub Type Single Family Residence
Listing Status Sold
Purchase Type For Sale
Square Footage 2,831 sqft
Price per Sqft $167
MLS Listing ID 20178725
Sold Date 06/19/24
Style Ranch,Traditional
Bedrooms 3
Full Baths 2
Construction Status Resale
HOA Y/N No
Year Built 1993
Annual Tax Amount $1,299
Tax Year 2022
Lot Size 2.030 Acres
Property Description
MUST SEE INSIDE! Beautiful, Immaculate Custom Built 2831 sq ft. Ranch Home with 30'x14x Sunroom on 2 Acres in desirable area of Fayette County surrounded by many upscale properties and estate homes nearby. This ranch home features a large Rocking Chair Front Porch overlooking a large, beautiful green lawn, perfect for relaxing. Entry Foyer with Tile Flooring Opens to Large Great Room with Raised Ceiling and Stone Fireplace. Also off Foyer is an Office/Possible 4th Bedroom with a Bay Window and a wall of Closets. Bright, Sunny Kitchen with large Center Island, Drop-in Range with Hood and Dishwasher, Wiring for Garbage Disposal if desired and Lots of Cabinets and Counters for Entertaining Friends and Family Opening to Breakfast Area with Double Window. Laundry Room off Kitchen with Laundry Tub and Room for Extra Storage. Stepless Entry in from the Double Garage with Storage to a Nice Back Entry Way (Mudroom) and Large Walk-in Pantry Storage Closet. Very Nice Dining Room with Tray Ceiling and Double Doors to Wonderful 30x14 Sunroom, featuring Double Tray Ceiling , Pella Windows and Double Doors to outdoor Patio. Sunroom has it's own HVAC system and Opens up to Dining Room and Great Room allowing for a large open space for Family and Friends or can be closed off for multiple living/flex space. Nice Sized Master Suite with Bath with Double Vanity and Jacuzzi Garden Tub and Separate Tile Shower. You'll love the Amazing Master Closet, starting with it's cool etched glass door opening into a beautifully organized closet with separate wardrobes. Split Bedroom Plan with 2 Additional Bedrooms each with a walk in closet and sharing a Full Bath with Two Separate Vanities and an additional Make-up Vanity with Storage Above. Metal Roof installed 2010. Gutter Guards. Termite Bait System. Double Car Garage with Storage, which includes a Floor Safe, and Pull-Down Attic Stairs. Monitored Security/Fire System. Both HVAC Systems have transferrable Service Contracts. Wonderful, Quiet Peaceful Location yet 4 Miles from Trillith Studios, 5 Miles from I-85, Close to Peachtree City, Fayetteville & Tyrone Shopping, Restaurants, Entertainments, Sports Venues, Businesses and 5 Miles to Piedmont Fayette Hospital! Please check out GAMLS Listing #20178682, which is the original family home built next door in 1976 on 4.5 Acres, perfect for a Family Compound or Mother-in-Law/Family Home. Come Take a Look....So much GOOD to see....Come Take a Look.....You'll Want to Call this HOME!
Location
State GA
County Fayette
Rooms
Basement Crawl Space, None
Main Level Bedrooms 3
Interior
Interior Features Tray Ceiling(s), Vaulted Ceiling(s), High Ceilings, Double Vanity, Soaking Tub, Pulldown Attic Stairs, Separate Shower, Walk-In Closet(s), Whirlpool Bath, Master On Main Level, Split Bedroom Plan
Heating Electric, Central, Heat Pump
Cooling Electric, Ceiling Fan(s), Central Air
Flooring Tile, Carpet, Laminate, Vinyl
Fireplaces Number 1
Fireplaces Type Living Room, Factory Built
Exterior
Parking Features Attached, Garage Door Opener, Garage, Kitchen Level, Side/Rear Entrance, Storage
Garage Spaces 2.0
Community Features None
Utilities Available Cable Available, Electricity Available, High Speed Internet
Roof Type Metal
Building
Story One
Sewer Septic Tank
Level or Stories One
Construction Status Resale
Schools
Elementary Schools Robert J Burch
Middle Schools Flat Rock
High Schools Sandy Creek
Others
Acceptable Financing Cash, Conventional, FHA, VA Loan
Listing Terms Cash, Conventional, FHA, VA Loan
Financing Cash
Read Less
Want to know what your home might be worth? Contact us for a FREE valuation!

Our team is ready to help you sell your home for the highest possible price ASAP

© 2024 Georgia Multiple Listing Service. All Rights Reserved.






