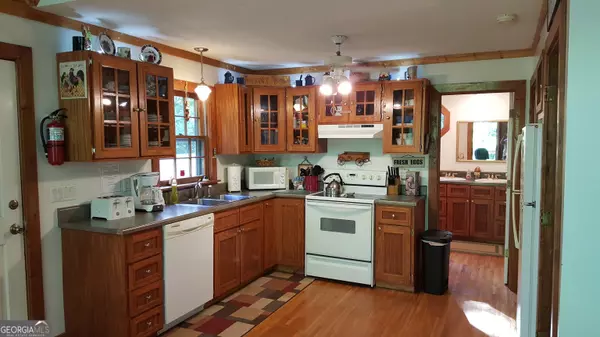$325,000
$349,000
6.9%For more information regarding the value of a property, please contact us for a free consultation.
6003 Hwy. 356 Sautee Nacoochee, GA 30571
2 Beds
2 Baths
1,832 SqFt
Key Details
Sold Price $325,000
Property Type Single Family Home
Sub Type Single Family Residence
Listing Status Sold
Purchase Type For Sale
Square Footage 1,832 sqft
Price per Sqft $177
MLS Listing ID 10291812
Sold Date 06/21/24
Style Country/Rustic
Bedrooms 2
Full Baths 2
HOA Y/N No
Originating Board Georgia MLS 2
Year Built 2006
Annual Tax Amount $2,320
Tax Year 2023
Lot Size 3.390 Acres
Acres 3.39
Lot Dimensions 3.39
Property Description
Property Description: Renovation Opportunity on 3.5 Acres This cabin is currently on the vacation rental market and has the host and business license. Purchaser will need to contact White County to obtain documentation and understand guidelines to continue with rental. This property is bursting with potential, awaiting your vision to transform it into a showstopper retreat. Situated on nearly 3.5 acres of complete privacy, this cabin offers an abundance of space and unique features. Interior Features: Large plate glass windows and oversized sliding doors flood the interior with natural light. Original hardwood floors add character and charm throughout the main living areas. The main level boasts a spacious primary bedroom for convenience. Enjoy cozy evenings by the stone fireplace in both the living room and finished basement. A full bath on the main level features a soaker tub and stand-up shower for relaxation and convenience. The upper level includes a loft room with a corner tub, providing a tranquil retreat. The fully finished basement offers additional living space, complete with a full private bath and laundry area. An open bar in the basement is perfect for entertaining guests. Two sets of oversized sliding doors in the basement connect the interior to the outdoor space. Heat and Air unit is just a couple of years old. Outdoor Features: The expansive yard offers the potential for beautiful landscaping to enhance the natural surroundings. An oversized fire pit in the backyard provides a gathering place for outdoor entertaining. A separate building or barn in the back adds versatility to the property. The property consists of two separate parcels: the house sits on a 2-acre lot, while the adjacent lot measuring 1.39 acres presents additional opportunities for development. Potential Opportunities: With two parcels, there's potential to live in the large home while building a rental property on the smaller lot. Consider the endless possibilities for renovation and customization to create your dream mountain retreat. The separate building or barn in the back offers' opportunities for additional living space, a workshop, or storage, pending renovation. Embrace the opportunity to transform this property into a stunning mountain oasis, tailored to your unique vision. With its secluded location, expansive acreage, and versatile features, the possibilities are endless. Don't miss out on the chance to make this property your own and unlock its full potential.
Location
State GA
County White
Rooms
Basement Finished Bath, Concrete, Daylight, Exterior Entry, Finished, Full, Interior Entry
Interior
Interior Features Double Vanity, High Ceilings, Master On Main Level, Separate Shower, Soaking Tub
Heating Central, Common, Electric, Forced Air, Heat Pump, Hot Water
Cooling Ceiling Fan(s), Central Air, Common, Electric, Heat Pump
Flooring Hardwood, Tile
Fireplaces Number 2
Fireplace Yes
Appliance Dishwasher, Electric Water Heater, Microwave, Oven/Range (Combo), Refrigerator
Laundry In Basement
Exterior
Exterior Feature Balcony, Gas Grill
Parking Features Off Street
Garage Spaces 3.0
Community Features None
Utilities Available Electricity Available, High Speed Internet, Underground Utilities
View Y/N Yes
View Seasonal View
Roof Type Composition
Total Parking Spaces 3
Garage No
Private Pool No
Building
Lot Description Private
Faces From downtown Helen to right onto Hwy. 356, follow approximately 6 miles to left into 356 address. Look for small red sign hanging underneath mailbox. Address does come up on Google Maps
Foundation Slab
Sewer Septic Tank
Water Well
Structure Type Block,Wood Siding
New Construction No
Schools
Elementary Schools Mt Yonah
Middle Schools White County
High Schools White County
Others
HOA Fee Include None
Tax ID 068057 AND 068057A
Acceptable Financing 1031 Exchange, Cash, Conventional
Listing Terms 1031 Exchange, Cash, Conventional
Special Listing Condition Resale
Read Less
Want to know what your home might be worth? Contact us for a FREE valuation!

Our team is ready to help you sell your home for the highest possible price ASAP

© 2025 Georgia Multiple Listing Service. All Rights Reserved.





