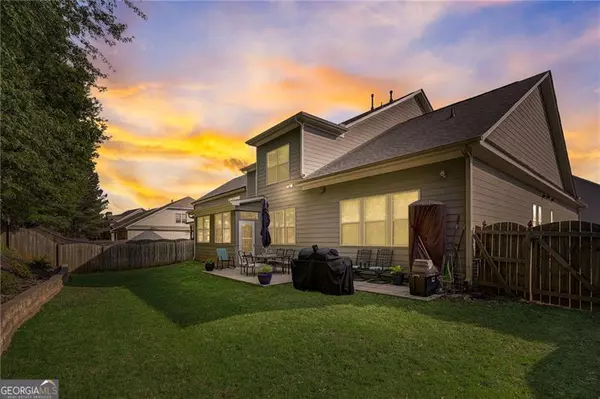Bought with Non-Mls Salesperson • Non-Mls Company
$699,000
$674,999
3.6%For more information regarding the value of a property, please contact us for a free consultation.
410 La Perla DR Sugar Hill, GA 30518
5 Beds
4.5 Baths
3,524 SqFt
Key Details
Sold Price $699,000
Property Type Single Family Home
Sub Type Single Family Residence
Listing Status Sold
Purchase Type For Sale
Square Footage 3,524 sqft
Price per Sqft $198
Subdivision Ashford Crossing
MLS Listing ID 10277707
Sold Date 06/20/24
Style Brick Front,Traditional
Bedrooms 5
Full Baths 4
Half Baths 1
Construction Status Resale
HOA Fees $700
HOA Y/N Yes
Year Built 2015
Annual Tax Amount $8,371
Tax Year 2023
Lot Size 8,712 Sqft
Property Description
MASTER ON MAIN in Ashford Crossing - NEW Pergo LVP throughout main level - New premium carpet with upgraded padding in 3 bedrooms upstairs, master and master closets - Large formal dining room with butler's pantry - Great room with stacked stone gas fireplace - Huge open kitchen with large island has plenty of space for seating - Gourmet kitchen has granite counter tops, stainless steel double ovens. /appliances, gas cooktop & built in microwave - Mud room and large walk-in laundry room on main level - The oversized master on main features beautiful double trey ceiling - Master bath has large shower with two shower heads, separate soaking tub, two large vanities & spacious walk-in closet - Upstairs there are 3 oversized bedrooms, with private bathrooms - There is another huge bedroom/media room upstairs too - Hardwoods in upper hallway and custom built-in bookcase in upstairs landing. Sunporch and patio for outdoor entertaining as well - Fenced yard with plenty of privacy - Swim/Tennis Community - Close to Lake Lanier, shopping, grocery stores and restaurants - Equidistant between 985 and 400!
Location
State GA
County Gwinnett
Rooms
Basement None
Main Level Bedrooms 1
Interior
Interior Features Tray Ceiling(s), High Ceilings, Other, Pulldown Attic Stairs, Walk-In Closet(s), Master On Main Level
Heating Natural Gas, Forced Air, Zoned
Cooling Zoned
Flooring Hardwood, Tile, Carpet
Fireplaces Number 1
Fireplaces Type Factory Built, Gas Log
Exterior
Garage Attached, Garage Door Opener, Garage, Kitchen Level
Garage Spaces 2.0
Fence Fenced
Community Features Playground, Pool, Sidewalks, Tennis Court(s), Walk To Shopping
Utilities Available Underground Utilities, Cable Available, Electricity Available, High Speed Internet, Natural Gas Available, Phone Available, Sewer Available
Roof Type Composition
Building
Story Two
Sewer Public Sewer
Level or Stories Two
Construction Status Resale
Schools
Elementary Schools Sugar Hill
Middle Schools Lanier
High Schools Lanier
Others
Acceptable Financing Cash, Conventional, FHA, VA Loan
Listing Terms Cash, Conventional, FHA, VA Loan
Financing Conventional
Read Less
Want to know what your home might be worth? Contact us for a FREE valuation!

Our team is ready to help you sell your home for the highest possible price ASAP

© 2024 Georgia Multiple Listing Service. All Rights Reserved.






