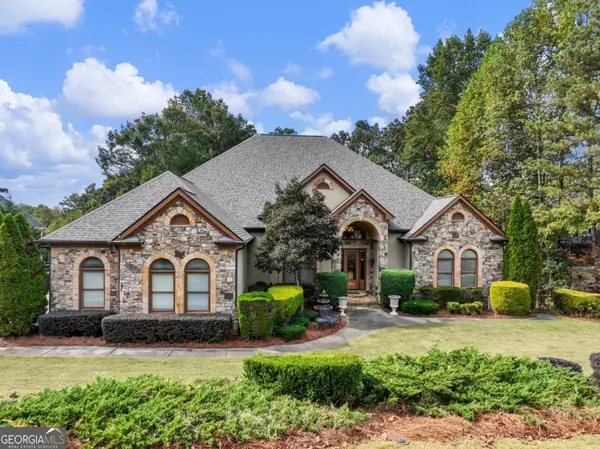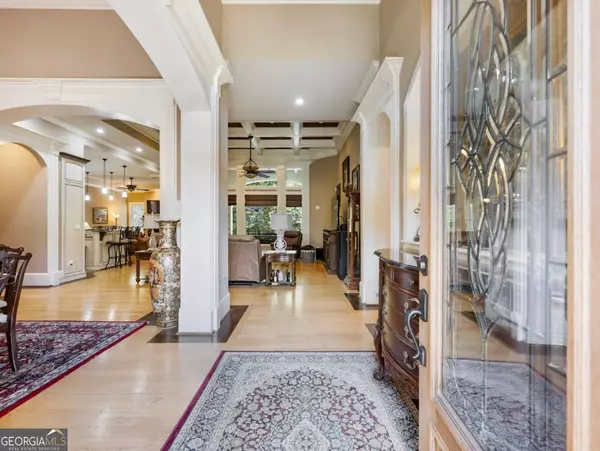Bought with Luann R. Gilmore • Keller Williams Atl.Perimeter
$900,000
$930,000
3.2%For more information regarding the value of a property, please contact us for a free consultation.
5540 Southwinds WAY Oakwood, GA 30566
7 Beds
4.5 Baths
17,215 SqFt
Key Details
Sold Price $900,000
Property Type Single Family Home
Sub Type Single Family Residence
Listing Status Sold
Purchase Type For Sale
Square Footage 17,215 sqft
Price per Sqft $52
Subdivision Pointe West
MLS Listing ID 10216712
Sold Date 06/26/24
Style European,Traditional
Bedrooms 7
Full Baths 4
Half Baths 1
Construction Status Resale
HOA Fees $850
HOA Y/N Yes
Year Built 2006
Annual Tax Amount $5,423
Tax Year 2022
Lot Size 0.590 Acres
Property Description
Welcome to the epitome of luxury living! This extraordinary custom home that will blow you away in prestigious gated Pointe West subdivision with a rare supreme quality and floorplan that you will not find anywhere else. With exclusive access to a secluded swimming pool and tennis amenities, it's truly a paradise unto itself and is directly across the street from this property. The exterior of this home is a harmonious blend of rock and hard coat stucco, creating an enduring facade with a three-car side entry garage and large driveway for guests to park. This home is a sprawling ranch with three levels of living, and unlike any other, offers the value of three possible homes in one. As you walk into the foyer, you will witness instantly that every inch of this home is a testament to superior craftsmanship. The attention to detail and artistry that has gone into the trim work sets this home apart from the rest. The timeless elegant kitchen with six burner gas stove and double ovens includes a "hidden pantry" with ample storage space. This open floorplan is ideal so you can see into the family room with 12 foot coffered ceilings, and the keeping room with rock fireplace where there is plenty of room to entertain all of your friends and family. The wood burning fireplace is the perfect place to get cozy in the Fall and Winter months and outdoor covered patio/living room is the best place to get fresh air all year. There are hardwoods throughout the main floor and trey ceilings in every bedroom with most of them having ample walk-in closets. Seven total potential bedrooms (one is being used as a pool table room that includes a closet and window) with 4 bedrooms and 3.5 baths on the main level. The Primary suite has French doors that lead to the oversized covered back patio. The owner's bathroom is a sanctuary of indulgence. It features a royal bathtub that tempts you to soak away the stresses of the day. The luxury oversized tile shower is like a spa-like experience to enjoy daily. The "his and hers" closets gives you plenty of space to store your personal items, making mornings a breeze. As you walk downstairs to the "first" basement with 10 ft soaring ceilings and 8 ft doors, that is essentially another home, which boasts endless daylight with numerous windows. This floor includes 3 bedrooms, 1 full bath, 2nd full kitchen, family room, game room, exercise room, oversized covered patio, storage room with all tile flooring. As you walk down the second flight of stairs to the next level that is all unfinished you can possibly have a THIRD entire living space with stubbed plumbing in place if you wish to expand even further. This floor has a third covered patio to walk out to the level, private, wooded backyard. Lake Lanier is practically in your backyard and multiple marinas nearby...one is just 2-3 miles away!
Location
State GA
County Hall
Rooms
Basement Bath Finished, Bath/Stubbed, Daylight, Exterior Entry, Finished, Full
Main Level Bedrooms 4
Interior
Interior Features Bookcases, Double Vanity, In-Law Floorplan, Master On Main Level, Tray Ceiling(s), Walk-In Closet(s)
Heating Central, Forced Air
Cooling Central Air
Flooring Hardwood
Fireplaces Number 1
Exterior
Garage Attached, Garage, Garage Door Opener, Kitchen Level, Side/Rear Entrance
Garage Spaces 3.0
Community Features Gated, Lake, Pool, Street Lights, Tennis Court(s)
Utilities Available Cable Available, Electricity Available, Natural Gas Available, Underground Utilities, Water Available
Roof Type Other
Building
Story Three Or More
Sewer Septic Tank
Level or Stories Three Or More
Construction Status Resale
Schools
Elementary Schools Oakwood
Middle Schools West Hall
High Schools West Hall
Others
Financing Conventional
Read Less
Want to know what your home might be worth? Contact us for a FREE valuation!

Our team is ready to help you sell your home for the highest possible price ASAP

© 2024 Georgia Multiple Listing Service. All Rights Reserved.






