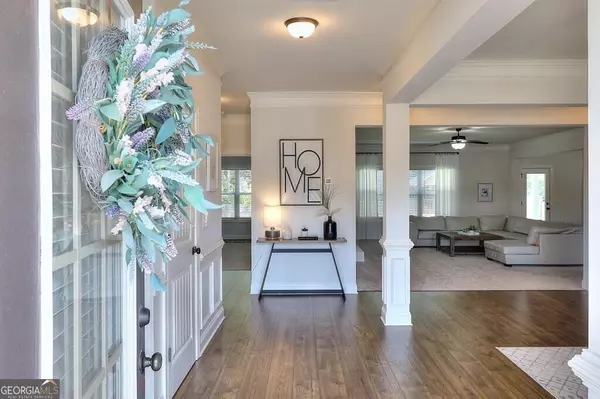Bought with Omar Wray • The Crystal Realty Group, LLC
$515,000
$514,900
For more information regarding the value of a property, please contact us for a free consultation.
2294 Tomoka DR Bethlehem, GA 30620
5 Beds
4 Baths
3,854 SqFt
Key Details
Sold Price $515,000
Property Type Single Family Home
Sub Type Single Family Residence
Listing Status Sold
Purchase Type For Sale
Square Footage 3,854 sqft
Price per Sqft $133
Subdivision Berry Springs
MLS Listing ID 10263857
Sold Date 07/11/24
Style Brick Front,Traditional
Bedrooms 5
Full Baths 4
Construction Status Resale
HOA Fees $850
HOA Y/N Yes
Year Built 2020
Annual Tax Amount $4,901
Tax Year 2022
Lot Size 10,454 Sqft
Property Description
Fabulous Craftsman-style home with an inviting front porch! Enter through a beautiful foyer that leads to a modern open-concept living room with views into the kitchen and dining room, featuring a fireplace and built-in bookshelves for extra storage or display. The chef's dream kitchen boasts beautiful white cabinets, a center island ideal for quick meals or gathering with friends, stainless steel appliances, an eat-in kitchen area, and a walk-in pantry. On the main floor, you'll find a guest bedroom with access to a full bathroom. The oversized owner's suite features a double trey ceiling and a luxurious bath with a double marble vanity, soaking tub, and separate shower. An open loft area on the upper level can serve as an office or playroom, while additional bedrooms are spacious and feature vaulted ceilings. Outside, enjoy a relaxing covered back porch and a well-manicured yard in the private fenced backyard, perfect for outdoor activities or gardening enthusiasts. This home is located in a great area with convenient access to nearby schools, shopping centers, parks, and major commuter routes. It's also situated in a swim/tennis neighborhood within the Archer High School district.
Location
State GA
County Gwinnett
Rooms
Basement Concrete, None
Main Level Bedrooms 1
Interior
Interior Features Double Vanity, High Ceilings, Pulldown Attic Stairs, Roommate Plan, Separate Shower, Soaking Tub, Split Bedroom Plan, Tile Bath, Tray Ceiling(s), Walk-In Closet(s)
Heating Central, Natural Gas, Zoned
Cooling Ceiling Fan(s), Central Air, Electric
Flooring Carpet, Hardwood, Tile
Fireplaces Number 1
Fireplaces Type Factory Built, Family Room
Exterior
Parking Features Garage, Garage Door Opener, Kitchen Level
Fence Back Yard, Fenced, Wood
Community Features Clubhouse, Playground, Pool, Sidewalks, Street Lights, Tennis Court(s), Walk To Schools, Walk To Shopping
Utilities Available Cable Available, Electricity Available, High Speed Internet, Natural Gas Available, Phone Available, Sewer Available, Sewer Connected, Underground Utilities, Water Available
Roof Type Composition
Building
Story Two
Sewer Public Sewer
Level or Stories Two
Construction Status Resale
Schools
Elementary Schools Harbins
Middle Schools Mcconnell
High Schools Archer
Others
Acceptable Financing Cash, Conventional, FHA, VA Loan
Listing Terms Cash, Conventional, FHA, VA Loan
Financing Conventional
Read Less
Want to know what your home might be worth? Contact us for a FREE valuation!

Our team is ready to help you sell your home for the highest possible price ASAP

© 2025 Georgia Multiple Listing Service. All Rights Reserved.





