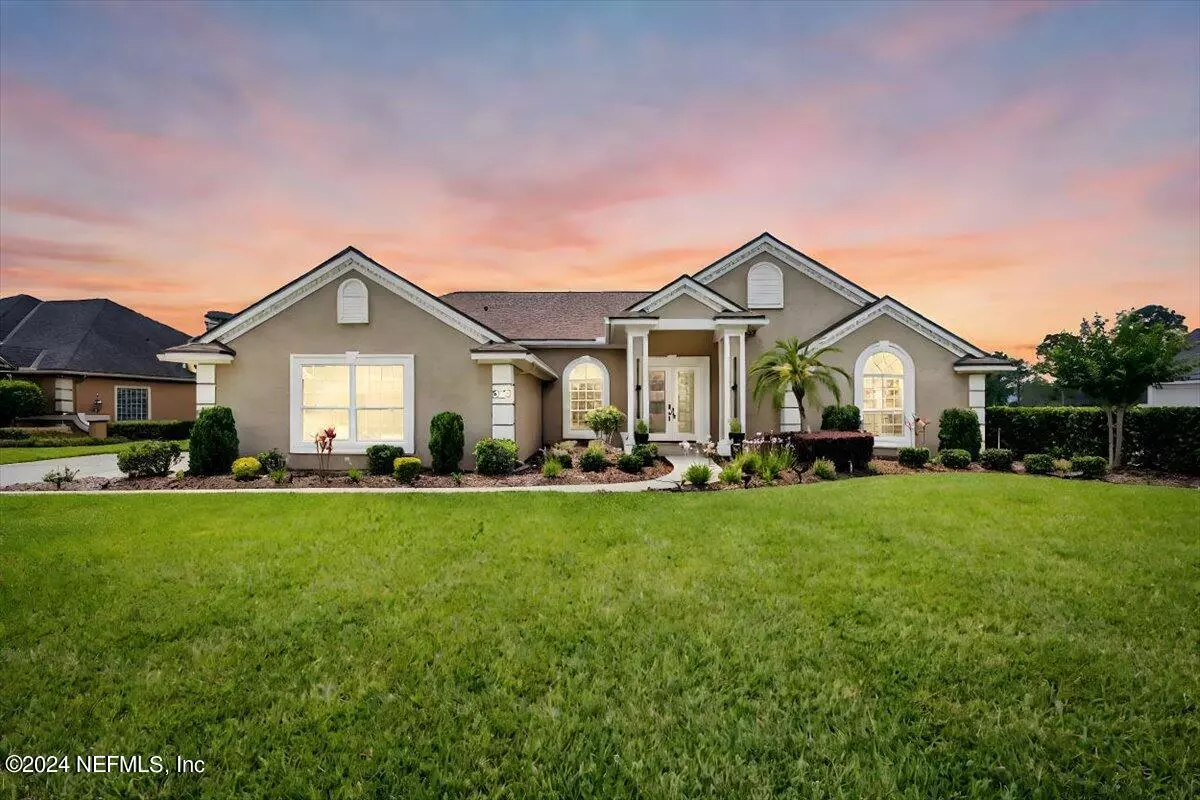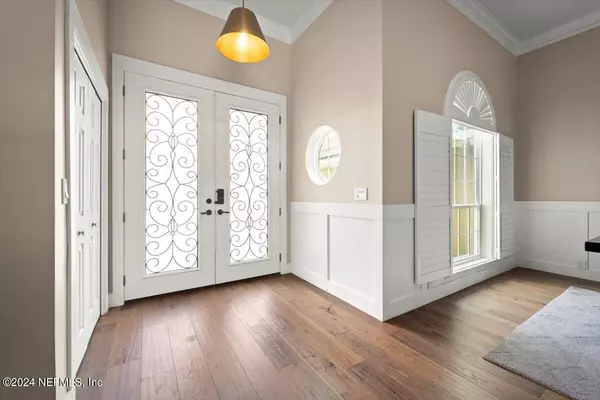$986,000
$979,500
0.7%For more information regarding the value of a property, please contact us for a free consultation.
9932 DEERCREEK CLUB RD Jacksonville, FL 32256
4 Beds
3 Baths
3,096 SqFt
Key Details
Sold Price $986,000
Property Type Single Family Home
Sub Type Single Family Residence
Listing Status Sold
Purchase Type For Sale
Square Footage 3,096 sqft
Price per Sqft $318
Subdivision Deercreek Cc
MLS Listing ID 2030370
Sold Date 07/12/24
Bedrooms 4
Full Baths 3
HOA Fees $146/qua
HOA Y/N Yes
Originating Board realMLS (Northeast Florida Multiple Listing Service)
Year Built 1990
Annual Tax Amount $7,548
Lot Size 0.870 Acres
Acres 0.87
Property Description
Stop your scroll! Come and see this rare gem of a sprawling renovated ranch in fabulous Deercreek. Imagine the flexibility of having a double master bedroom in each wing of the home. This well maintained home includes the following in the renovation: all new windows, sliding patio doors, 10 foot entry door, custom millwork, engineered wood floors, floor tile, 3 modernized bathrooms, and kitchen. The renovations continue outside to expand a bedroom, extend pool screen enclosure, resurface pool with marcite, pool heater, patio brick pavers and outdoor kitchen. Plus, a newly installed 2024 water heater. This home has an easy casual elegance that is bright, expansive and move-in ready. The entrance features vaulted ceilings, Restoration Hardware capiz chandelier in the dining room and wide patio access via the living room. The flow of this home has the outdoor and indoor space as one with sliding glass doors that slide entirely open in both the living and family rooms.
Location
State FL
County Duval
Community Deercreek Cc
Area 024-Baymeadows/Deerwood
Direction Enter subdivision from 90/Southside Blvd/115 & Deercreek Club Road light. Give security guard credentials and continue down Deercreek Club Rd. Property is on the right
Interior
Interior Features Breakfast Bar, Ceiling Fan(s), Entrance Foyer, Pantry, Primary Bathroom -Tub with Separate Shower, Vaulted Ceiling(s), Walk-In Closet(s)
Heating Central
Cooling Central Air
Flooring Tile, Wood
Furnishings Unfurnished
Laundry Electric Dryer Hookup, Washer Hookup
Exterior
Garage Attached, Garage, Garage Door Opener, Off Street
Garage Spaces 2.0
Pool Community, Private, In Ground, Electric Heat, Screen Enclosure
Utilities Available Cable Available
Amenities Available Clubhouse, Fitness Center, Gated, Golf Course, Pickleball, Playground, Tennis Court(s)
Waterfront Yes
Waterfront Description Lake Front
View Golf Course, Pool, Other
Roof Type Shingle
Porch Porch, Screened
Parking Type Attached, Garage, Garage Door Opener, Off Street
Total Parking Spaces 2
Garage Yes
Private Pool No
Building
Faces East
Sewer Public Sewer
Water Public
Structure Type Frame,Stucco
New Construction No
Schools
Elementary Schools Mandarin Oaks
Middle Schools Twin Lakes Academy
High Schools Atlantic Coast
Others
HOA Fee Include Security
Senior Community No
Tax ID 1678010495
Security Features Gated with Guard
Acceptable Financing Conventional, FHA, VA Loan
Listing Terms Conventional, FHA, VA Loan
Read Less
Want to know what your home might be worth? Contact us for a FREE valuation!

Our team is ready to help you sell your home for the highest possible price ASAP
Bought with KELLER WILLIAMS REALTY ATLANTIC PARTNERS






