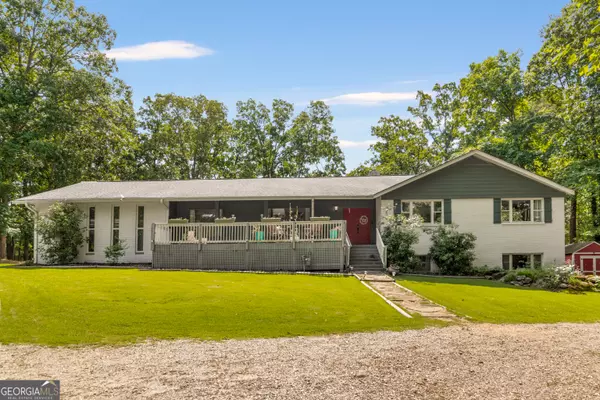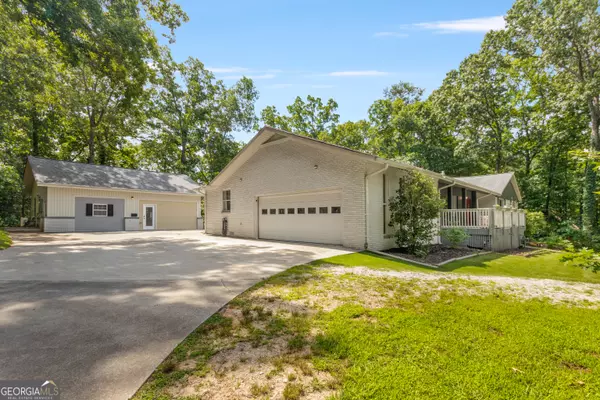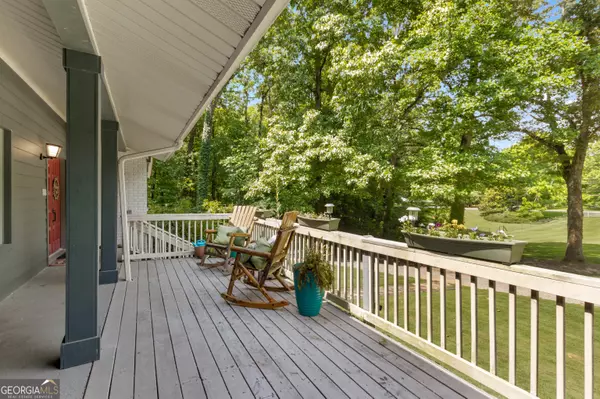Bought with Susan Schlittler • Homestead Realtors, LLC
$610,000
$619,900
1.6%For more information regarding the value of a property, please contact us for a free consultation.
387 Buckeye RD Fayetteville, GA 30214
5 Beds
4.5 Baths
5,727 SqFt
Key Details
Sold Price $610,000
Property Type Single Family Home
Sub Type Single Family Residence
Listing Status Sold
Purchase Type For Sale
Square Footage 5,727 sqft
Price per Sqft $106
MLS Listing ID 10311426
Sold Date 07/12/24
Style Brick 4 Side,Ranch
Bedrooms 5
Full Baths 4
Half Baths 1
Construction Status Resale
HOA Y/N No
Year Built 1975
Annual Tax Amount $7,687
Tax Year 2023
Lot Size 2.120 Acres
Property Description
View the view tour at: youtube.com/video/mdnwkhTG8zM Welcome to your dream home! This stunning custom-built brick ranch, nestled on a serene 2-acre lot, offers an inviting blend of convenience and tranquility. Located just minutes from Trillith, the Trillith Movie Studios, Atlanta/ATL, and the new U.S. Soccer Team training camp, this property promises an enjoyable lifestyle filled with comfort and luxury. Designed for versatile living, this home is perfect for multi-generational families or income-producing rentals. It features TWO separate apartments - one in the fully finished basement and another in a fully detached building, providing ample space and privacy for all. As you step into the main house, you'll be greeted by vaulted ceilings and an abundance of natural light, creating a warm and welcoming atmosphere. The expansive country kitchen is a chef's delight, equipped with a magnificent island, ample cabinetry, upgraded appliances, a double oven, a 20lb under-cabinet ice maker, a dry bar/coffee station, and an under-cabinet wine refrigerator. Enjoy preparing meals and entertaining guests in this well-appointed space. The spacious living room, adorned with shiplap and built-ins, includes a cozy wood-burning fireplace, perfect for relaxing evenings. It opens to a sunroom that can serve as a game room or a perfect office area. Right outside the back door, you'll find a state-of-the-art Endless Pools SwimCross X2000 Exercise Dual Temperature Swim Spa (15-foot swim spa with a 4-person hot tub). This luxurious feature, installed within a newly renovated composite deck designed to last a lifetime, promises unmatched enjoyment and relaxation. The secondary bedrooms are generously sized and share a beautifully remodeled hall bath, providing comfort and convenience for family or guests. The luxurious master suite comfortably accommodates a king-sized bedroom set and includes two walk-in closets - one of which houses a washer and dryer. The master bath offers a newly tiled walk-in shower, a soaking tub, separate vanities, and a water closet, along with direct access to the sunroom, making it a perfect retreat. The basement houses a full in-law or income-producing apartment with a complete eat-in kitchen, a cozy living room, a private bedroom, and a full bath, all accessible through a private entrance, ensuring comfort and privacy. Outside, the detached barn/shed is perfect for storing lawn and garden equipment, extra vehicles, or setting up a workshop. The recently built-out detached studio apartment includes a full bath and kitchen area, offering an excellent additional rental opportunity. Modern conveniences abound in this home, including a whole-house on-demand tankless gas water heater, a new main HVAC system with an additional high-efficiency unit added in 2023, and pre-wired Cat6a network cabling throughout the house and both apartments. With AT&T Fiber Internet available, staying connected is effortless. Set on over 2 fully fenced acres with mature hardwoods, this property offers both privacy and proximity to amenities. You're within 15 minutes of Trillith, Trillith Movie Studios, shopping, the airport, downtown Fayetteville, and Peachtree City. Just a short drive to the city of Atlanta! This unique live/work/exercise/staycation home is a rare find. Whether you're seeking a spacious family residence, a solution for multi-generational living, or a property with rental income potential, this home meets all your needs. Don't miss the chance to make this extraordinary property yours - it's waiting for you to call it home!
Location
State GA
County Fayette
Rooms
Basement Bath Finished, Daylight, Exterior Entry, Finished, Full, Interior Entry
Main Level Bedrooms 4
Interior
Interior Features Beamed Ceilings, Bookcases, Central Vacuum, Double Vanity, High Ceilings, In-Law Floorplan, Master On Main Level, Separate Shower, Soaking Tub
Heating Central, Electric, Forced Air, Heat Pump, Natural Gas, Zoned
Cooling Central Air, Electric, Heat Pump, Other, Zoned
Flooring Hardwood, Tile
Fireplaces Number 1
Fireplaces Type Factory Built, Family Room
Exterior
Parking Features Attached, Garage, Garage Door Opener, Guest, Kitchen Level, Off Street
Garage Spaces 50.0
Fence Fenced
Pool Above Ground, Heated, Hot Tub, In Ground
Community Features None
Utilities Available Cable Available, Electricity Available, High Speed Internet, Natural Gas Available
Roof Type Composition
Building
Story One
Foundation Block
Sewer Septic Tank
Level or Stories One
Construction Status Resale
Schools
Elementary Schools North Fayette
Middle Schools Flat Rock
High Schools Sandy Creek
Others
Acceptable Financing 1031 Exchange, Cash, Conventional
Listing Terms 1031 Exchange, Cash, Conventional
Financing Cash
Read Less
Want to know what your home might be worth? Contact us for a FREE valuation!

Our team is ready to help you sell your home for the highest possible price ASAP

© 2025 Georgia Multiple Listing Service. All Rights Reserved.





