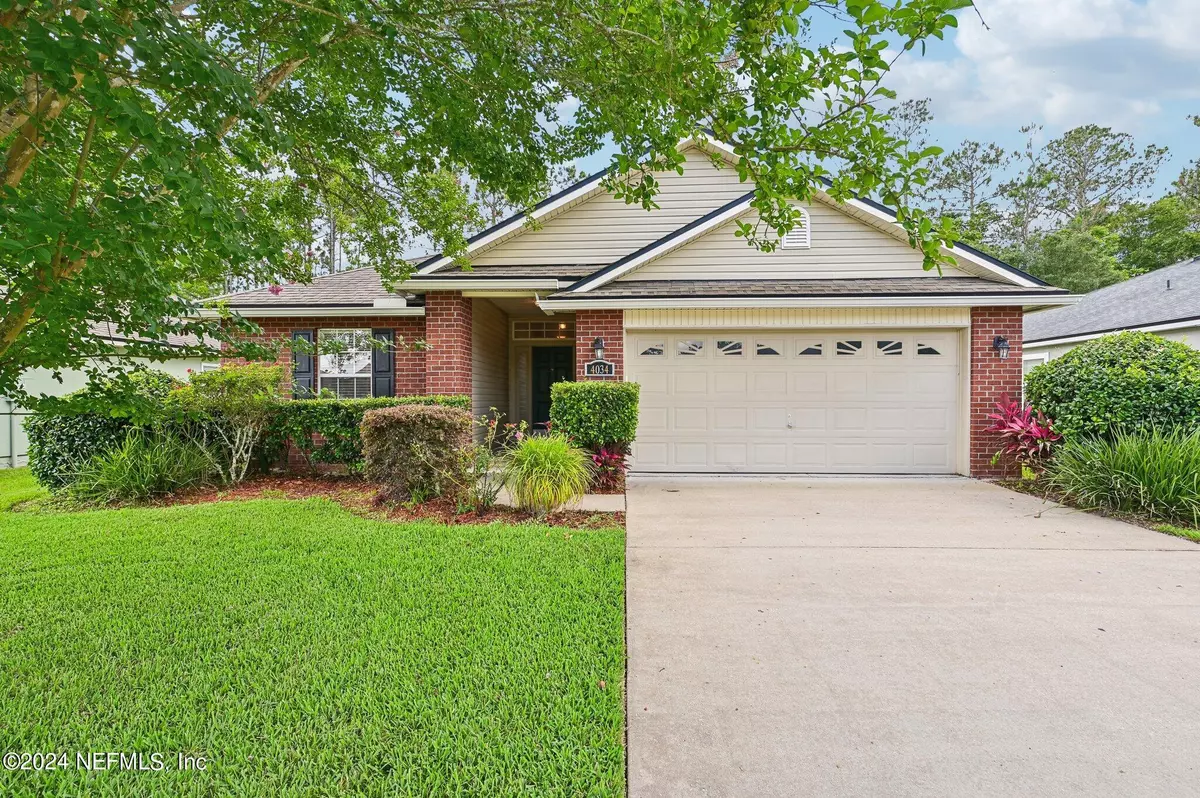$315,000
$320,000
1.6%For more information regarding the value of a property, please contact us for a free consultation.
4034 TRAIL RIDGE RD Middleburg, FL 32068
4 Beds
2 Baths
1,716 SqFt
Key Details
Sold Price $315,000
Property Type Single Family Home
Sub Type Single Family Residence
Listing Status Sold
Purchase Type For Sale
Square Footage 1,716 sqft
Price per Sqft $183
Subdivision Two Creeks
MLS Listing ID 2027474
Sold Date 07/15/24
Style Contemporary
Bedrooms 4
Full Baths 2
HOA Fees $7/ann
HOA Y/N Yes
Originating Board realMLS (Northeast Florida Multiple Listing Service)
Year Built 2008
Annual Tax Amount $6,492
Lot Size 6,969 Sqft
Acres 0.16
Property Description
You don't want to miss seeing this beautifully landscaped 1716 square-foot, 4 bedroom, 2 bath home with a 2 car garage located in the desirable Two Creeks neighborhood. The open floorpan includes updated interior features of tile throughout in a herringbone style and NEW carpet in all bedrooms. Updated appliances are included, along with a washer and dryer. The AC is only two years old, and the home has been FRESHLY painted throughout. Ceiling fans are installed in most rooms. This open floor plan includes a dining room with wainscoting, a separate formal living space, and a large family room. Additionally, there is a nice patio outside for relaxing or entertaining and a fenced in yard. Enjoy all this neighborhood and its amenities has to offer!!
Location
State FL
County Clay
Community Two Creeks
Area 143-Foxmeadow Area
Direction South on Landing, Right on Branan Field Road go about 1.5 miles and turn left onto Trail Ridge Road.
Interior
Interior Features Breakfast Bar, Ceiling Fan(s), Eat-in Kitchen, Entrance Foyer, Open Floorplan, Pantry, Primary Bathroom -Tub with Separate Shower, Walk-In Closet(s)
Heating Central
Cooling Central Air
Flooring Carpet, Tile
Exterior
Parking Features Garage Door Opener
Garage Spaces 2.0
Fence Back Yard, Vinyl
Pool Community
Utilities Available Cable Available, Electricity Connected, Sewer Connected, Water Connected
Amenities Available Basketball Court, Clubhouse, Fitness Center, Playground, Tennis Court(s)
Roof Type Shingle
Porch Patio
Total Parking Spaces 2
Garage Yes
Private Pool No
Building
Lot Description Sprinklers In Front, Sprinklers In Rear
Sewer Public Sewer
Water Public
Architectural Style Contemporary
Structure Type Frame,Vinyl Siding
New Construction No
Others
Senior Community No
Tax ID 24042400557400022
Security Features Fire Alarm,Smoke Detector(s)
Acceptable Financing Cash, Conventional, FHA, VA Loan
Listing Terms Cash, Conventional, FHA, VA Loan
Read Less
Want to know what your home might be worth? Contact us for a FREE valuation!

Our team is ready to help you sell your home for the highest possible price ASAP
Bought with CROSSVIEW REALTY






