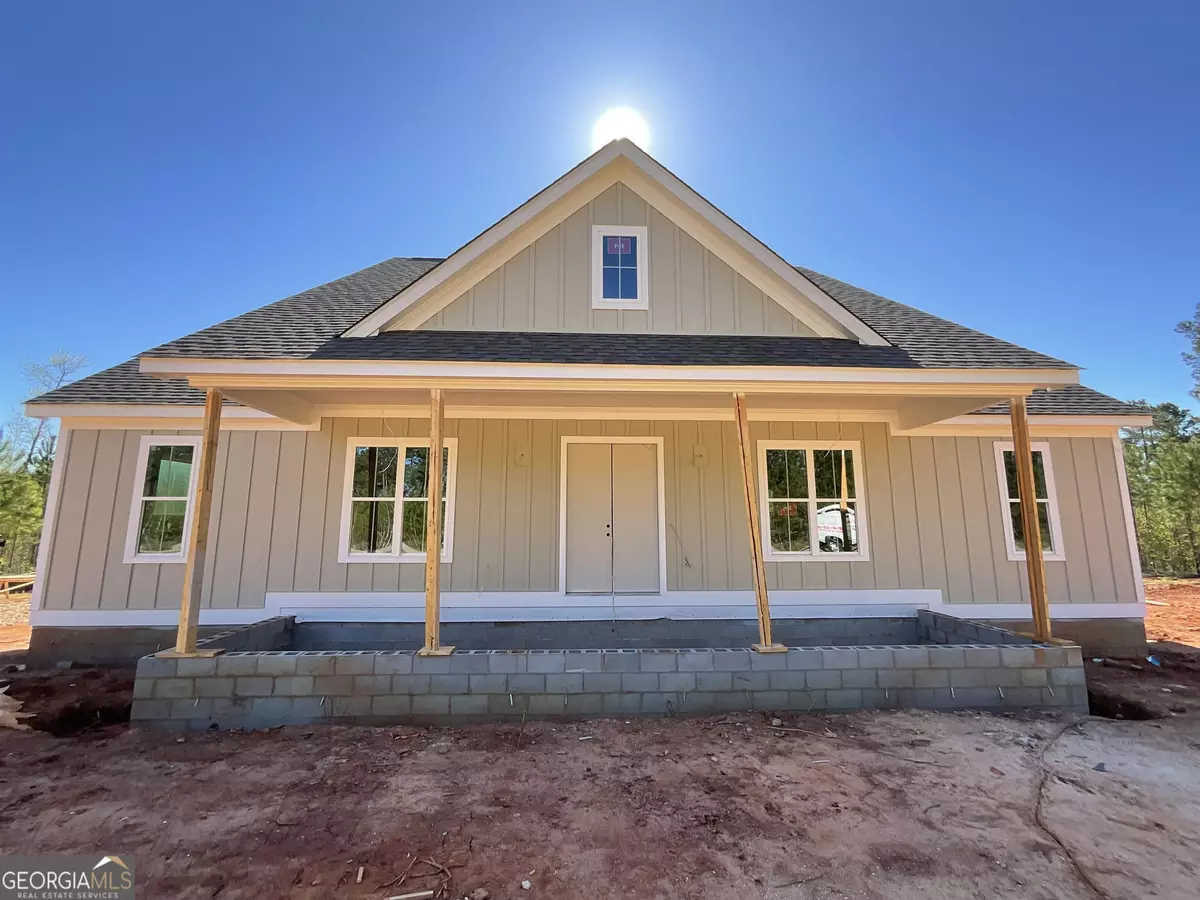Bought with Lauren Burgess • Keller Williams Premier
$477,000
$477,000
For more information regarding the value of a property, please contact us for a free consultation.
104 Waterside DR Eatonton, GA 31024
3 Beds
2.5 Baths
1,924 SqFt
Key Details
Sold Price $477,000
Property Type Single Family Home
Sub Type Single Family Residence
Listing Status Sold
Purchase Type For Sale
Square Footage 1,924 sqft
Price per Sqft $247
Subdivision Lakeside Subdivision
MLS Listing ID 20178032
Sold Date 07/15/24
Style Brick/Frame,Ranch
Bedrooms 3
Full Baths 2
Half Baths 1
Construction Status Under Construction
HOA Fees $450
HOA Y/N Yes
Year Built 2024
Tax Year 2023
Lot Size 1.970 Acres
Property Description
NEW CONSTRUCTION in the fabulous, gated community - Lakeside at Lake Sinclair in Eatonton, Georgia. There are SO many reasons you are going to fall in LOVE with this home! 3 bedrooms, 2 and a half baths, 10-foot ceilings throughout, grand 8-foot doors, built in bookcases by the vent free gas fireplace, open concept floor plan with huge kitchen island, quartz countertops, excess cabinets, and a walk-in pantry. Take a trip into the spacious primary bedroom and look up to the coffered ceiling, fan and can lights. Once in the primary bath, you will enjoy double vanities, a free-standing soaker tub, separate tiled shower and private water closet. The primary suite boasts an enormous walk-in closet that connects directly to the laundry room! The spacious laundry room is also outfitted with a mop sink/laundry tub. Across the home, two bedrooms await with walk-in closets, ceiling fans, and a shared Jack and Jill bathroom. But wait, there's more! This home has an additional 680 square feet of covered back deck and rocking chair front porch as well as a side entry oversized two car garage. This house is not lacking in storage space. Septic tank is on the side of the house, so plenty of space on this 1.97 acre lot for an inground pool to be added later, if desired. Exterior will be low maintenance Hardie board siding with a brick curtain on 3 sides. While this home is not directly on the lake, it's the next best thing! Enjoy lake access with a community park, disc golf, grilling deck that overlooks Lake Sinclair, a fire pit, and a community boat ramp. This Chasemore Development home is currently under construction and projected to be complete by early summer. Set up a showing today!
Location
State GA
County Putnam
Rooms
Basement None
Main Level Bedrooms 3
Interior
Interior Features Bookcases, High Ceilings, Double Vanity, Soaking Tub, Other, Pulldown Attic Stairs, Separate Shower, Tile Bath, Walk-In Closet(s), Master On Main Level, Split Bedroom Plan
Heating Electric, Central, Heat Pump
Cooling Electric, Ceiling Fan(s), Central Air
Flooring Tile, Vinyl
Fireplaces Number 1
Exterior
Parking Features Attached, Garage Door Opener, Garage, Side/Rear Entrance
Community Features Gated, Lake, Park, Shared Dock
Utilities Available Cable Available, Electricity Available, High Speed Internet, Water Available
Roof Type Composition
Building
Story One
Sewer Septic Tank
Level or Stories One
Construction Status Under Construction
Schools
Elementary Schools Putnam County Primary/Elementa
Middle Schools Putnam County
High Schools Putnam County
Others
Financing Conventional
Read Less
Want to know what your home might be worth? Contact us for a FREE valuation!

Our team is ready to help you sell your home for the highest possible price ASAP

© 2025 Georgia Multiple Listing Service. All Rights Reserved.





