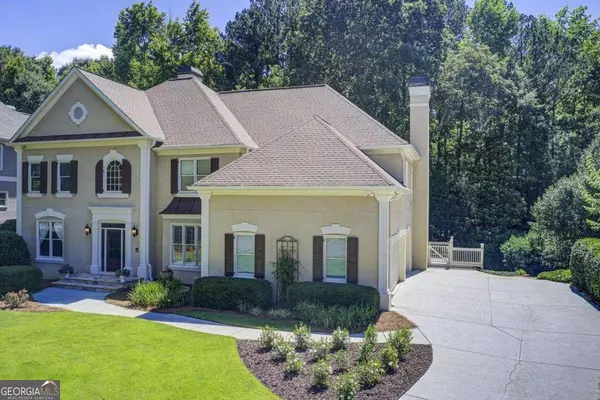$1,070,000
$1,050,000
1.9%For more information regarding the value of a property, please contact us for a free consultation.
7610 Saint Marlo Country Club Duluth, GA 30097
5 Beds
5 Baths
5,005 SqFt
Key Details
Sold Price $1,070,000
Property Type Single Family Home
Sub Type Single Family Residence
Listing Status Sold
Purchase Type For Sale
Square Footage 5,005 sqft
Price per Sqft $213
Subdivision St Marlo Country Club
MLS Listing ID 10317580
Sold Date 07/19/24
Style Traditional
Bedrooms 5
Full Baths 5
HOA Fees $3,200
HOA Y/N Yes
Originating Board Georgia MLS 2
Year Built 1993
Annual Tax Amount $6,275
Tax Year 2023
Lot Size 0.390 Acres
Acres 0.39
Lot Dimensions 16988.4
Property Description
Nestled in the prestigious, gated St Marlo Country Club, this exquisite 5 Bedroom, 5 Bath custom built home boasts an impressive array of features. As you step through the beautiful glass/metal/wood front door, you're greeted by a wrought iron staircase that adds elegance to the 2-story foyer. There is a lovely sitting room as well as a large formal dining room with decorative moldings which is perfect for hosting gatherings. The butler's pantry is another special feature. The gourmet kitchen with granite countertops, island, double oven, black appliances has a large breakfast area with globe ceiling that leads out to a lovely veranda, ideal for enjoying morning coffee or evening sunsets. There is a beautiful bedroom on the main level with an updated full bath with glass shower and designer bowl sink. The impressive grand room features floor-to-ceiling windows that flood the space with natural light, and an impressive fireplace flanked by custom built-in cabinets. You'll love the gorgeous gleaming hardwood floors on the main level and on the 2nd floor open catwalk which overlooks the grand room. Upstairs, the owner's suite is a true retreat, complete with grand trey ceilings, columns, and a sitting room with its own fireplace. There is also a huge double closet that provides ample space. The primary bath is spacious and features separate vanities, glass shower, and separate soaking tub. The additional upstairs bedrooms are all oversized and each has its own bathroom. Currently the 5th room is being used as an office, which has custom wainscoting and built-in cabinetry, providing a quiet workspace. The partially finished terrace level is an entertainer's dream, featuring a stunning theater room with a large movie screen and comfortable seating, a second kitchen, a billiards room with pool table, a cozy sitting lounge, and a full bath. This beautiful level private lot has a three-car garage, and the exterior of the home is Hardcoat stucco. The lovely landscaped yard and patio area are perfect for relaxation, and the wrought iron fencing adds both security and charm. Don't miss the opportunity to make this exceptional home yours!
Location
State GA
County Forsyth
Rooms
Other Rooms Other
Basement Finished Bath, Partial
Dining Room Separate Room
Interior
Interior Features Central Vacuum, Other, Split Bedroom Plan, Tray Ceiling(s), Walk-In Closet(s)
Heating Central, Natural Gas, Zoned
Cooling Ceiling Fan(s), Central Air, Zoned
Flooring Carpet, Hardwood, Tile
Fireplaces Number 2
Fireplaces Type Family Room, Gas Log, Gas Starter, Master Bedroom
Equipment Home Theater, Intercom
Fireplace Yes
Appliance Dishwasher, Disposal, Double Oven, Dryer, Gas Water Heater, Microwave, Refrigerator, Washer
Laundry Other
Exterior
Exterior Feature Veranda
Parking Features Garage, Garage Door Opener, Kitchen Level, Side/Rear Entrance
Garage Spaces 3.0
Fence Other
Community Features Clubhouse, Gated, Playground, Pool, Sidewalks, Swim Team, Tennis Court(s)
Utilities Available Electricity Available, High Speed Internet, Natural Gas Available, Other, Sewer Available, Water Available
View Y/N No
Roof Type Composition
Total Parking Spaces 3
Garage Yes
Private Pool No
Building
Lot Description Level, Private
Faces Please use GPS. Front entrance is located off McGinnis Ferry Road. Attention agents: must show RE license and ID for entry, and clients must present ID as well with agent.
Sewer Public Sewer
Water Public
Structure Type Other,Stucco
New Construction No
Schools
Elementary Schools Johns Creek
Middle Schools Riverwatch
High Schools Lambert
Others
HOA Fee Include Other,Reserve Fund,Swimming,Tennis
Tax ID 162 027
Security Features Carbon Monoxide Detector(s),Fire Sprinkler System,Gated Community,Smoke Detector(s)
Acceptable Financing Cash, Conventional, FHA
Listing Terms Cash, Conventional, FHA
Special Listing Condition Resale
Read Less
Want to know what your home might be worth? Contact us for a FREE valuation!

Our team is ready to help you sell your home for the highest possible price ASAP

© 2025 Georgia Multiple Listing Service. All Rights Reserved.





