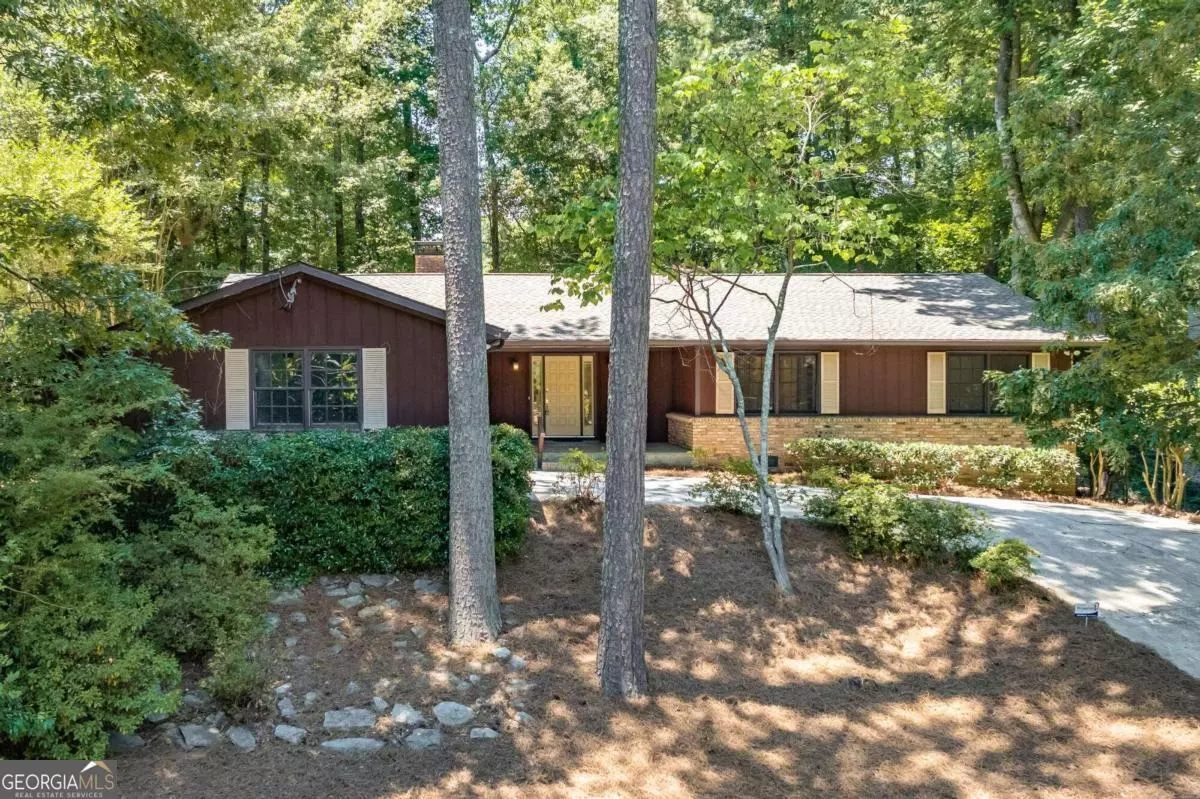$470,000
$499,900
6.0%For more information regarding the value of a property, please contact us for a free consultation.
4526 E Kings Point Atlanta, GA 30338
3 Beds
2.5 Baths
2,033 SqFt
Key Details
Sold Price $470,000
Property Type Single Family Home
Sub Type Single Family Residence
Listing Status Sold
Purchase Type For Sale
Square Footage 2,033 sqft
Price per Sqft $231
Subdivision Dunwoody North
MLS Listing ID 10328045
Sold Date 07/22/24
Style Brick 4 Side,Contemporary,Traditional
Bedrooms 3
Full Baths 2
Half Baths 1
HOA Y/N No
Originating Board Georgia MLS 2
Year Built 1966
Annual Tax Amount $776
Tax Year 2023
Lot Size 0.300 Acres
Acres 0.3
Lot Dimensions 13068
Property Description
Nestled on a picturesque wooded lot, this charming single-family ranch home offers exceptional curb appeal. Step inside to discover the large open living room that provides a stunning view of the tranquil backyard, perfect for relaxation and entertaining. The kitchen is large and open, boasting ample storage and cabinets to keep everything organized and within reach. Adjacent to the kitchen, the cozy keeping room/den features a classic brick fireplace, creating a warm and inviting space for family gatherings. The home includes spacious bedrooms, providing comfort and privacy for everyone in the family. The master suite is a true retreat with his-and-her closets, ensuring ample storage and convenience. Outside, the brick back patio overlooks the serene wooded lot, offering a perfect setting for outdoor dining and enjoying nature. This home combines comfort, functionality, and natural beauty in one delightful package nestled in the heart of Dunwoody close to the Dunwoody North Driving Club!
Location
State GA
County Dekalb
Rooms
Basement None
Dining Room Seats 12+
Interior
Interior Features Master On Main Level
Heating Natural Gas
Cooling Ceiling Fan(s), Central Air
Flooring Carpet, Tile, Vinyl
Fireplaces Number 1
Fireplaces Type Masonry
Fireplace Yes
Appliance Dishwasher, Disposal, Double Oven, Refrigerator
Laundry Other
Exterior
Parking Features Attached, Garage, Off Street
Garage Spaces 2.0
Fence Chain Link
Community Features Walk To Schools, Near Shopping
Utilities Available Cable Available, Electricity Available, High Speed Internet, Natural Gas Available, Phone Available, Sewer Available, Underground Utilities, Water Available
Waterfront Description No Dock Or Boathouse
View Y/N No
Roof Type Composition
Total Parking Spaces 2
Garage Yes
Private Pool No
Building
Lot Description Private
Faces GPS
Sewer Public Sewer
Water Public
Structure Type Brick,Wood Siding
New Construction No
Schools
Elementary Schools Chesnut
Middle Schools Peachtree
High Schools Dunwoody
Others
HOA Fee Include None
Tax ID 18 354 08 003
Special Listing Condition Resale
Read Less
Want to know what your home might be worth? Contact us for a FREE valuation!

Our team is ready to help you sell your home for the highest possible price ASAP

© 2025 Georgia Multiple Listing Service. All Rights Reserved.





