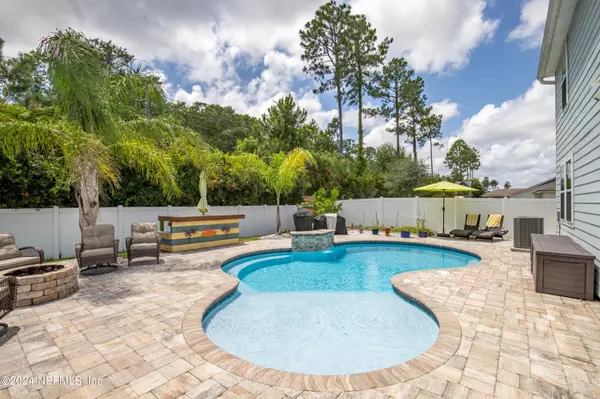$440,000
$440,000
For more information regarding the value of a property, please contact us for a free consultation.
14442 SPRING LIGHT CIR Jacksonville, FL 32226
4 Beds
4 Baths
2,313 SqFt
Key Details
Sold Price $440,000
Property Type Single Family Home
Sub Type Single Family Residence
Listing Status Sold
Purchase Type For Sale
Square Footage 2,313 sqft
Price per Sqft $190
Subdivision Cascade Point
MLS Listing ID 2031802
Sold Date 07/29/24
Style Traditional
Bedrooms 4
Full Baths 3
Half Baths 1
HOA Fees $57/mo
HOA Y/N Yes
Originating Board realMLS (Northeast Florida Multiple Listing Service)
Year Built 2019
Annual Tax Amount $4,632
Lot Size 7,405 Sqft
Acres 0.17
Lot Dimensions 60 x 120
Property Description
If you've been looking for a home, perfect for your amazing family, look no further. Like New two-story home was built in 2019 by Pulte, one of the nations premier builders.
This energy efficient beauty features versatile floor plan, modern amenities & breathtaking backyard oasis to enjoy Florida Living at its best. Just off the foyer is an expanded den or office space with room for multiple workstations.
Chefs kitchen has large solid surface island, plenty of cabinetry & is open to family room & pool deck access. Ground floor Master Suite is fully equipped & adjacent to walk-in closet with custom built-in shelving system.
Upstairs loft is a perfect Family Flexspace. Two full upstairs baths, including one en suite.
Newer Sparkling Pool & tumbled edge paver deck is a wonderful gathering place for recreation, cookouts & enjoying fun in the sun.
Also Included- newer Solar PV Panels, w/ avg. $60-$100 month actual electric bill. As they say, all that's missing here is you!
Location
State FL
County Duval
Community Cascade Point
Area 096-Ft George/Blount Island/Cedar Point
Direction From I-295 N, take exit 40 for Alta Dr, keep right. Alta Dr becomes Yellow Bluff Rd, Cascade Point will be on your right.
Interior
Interior Features Breakfast Bar, Breakfast Nook, Ceiling Fan(s), Eat-in Kitchen, Guest Suite, Kitchen Island, Open Floorplan, Pantry, Primary Bathroom - Shower No Tub
Heating Heat Pump
Cooling Central Air, Electric
Flooring Carpet, Tile
Laundry In Unit
Exterior
Parking Features Attached, Garage
Garage Spaces 2.0
Fence Back Yard
Pool Private, In Ground, Fenced, Salt Water
Utilities Available Cable Connected, Electricity Connected, Sewer Connected
Roof Type Shingle
Total Parking Spaces 2
Garage Yes
Private Pool No
Building
Water Public
Architectural Style Traditional
Structure Type Fiber Cement,Frame
New Construction No
Others
HOA Fee Include Maintenance Grounds
Senior Community No
Tax ID 1061591145
Acceptable Financing Cash, Conventional, FHA, VA Loan, Other
Listing Terms Cash, Conventional, FHA, VA Loan, Other
Read Less
Want to know what your home might be worth? Contact us for a FREE valuation!

Our team is ready to help you sell your home for the highest possible price ASAP
Bought with NON MLS






