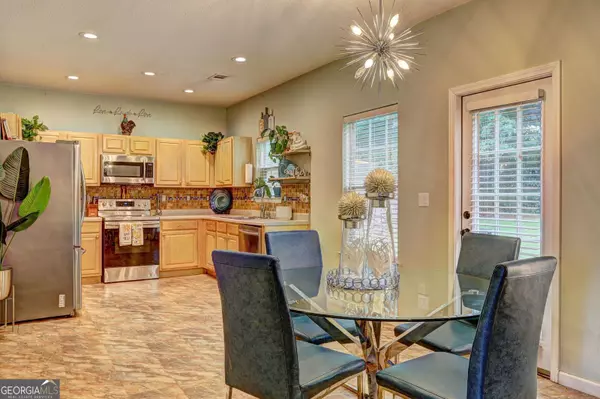$317,000
$318,500
0.5%For more information regarding the value of a property, please contact us for a free consultation.
2012 Farm Hill Stockbridge, GA 30281
4 Beds
2.5 Baths
2,172 SqFt
Key Details
Sold Price $317,000
Property Type Single Family Home
Sub Type Single Family Residence
Listing Status Sold
Purchase Type For Sale
Square Footage 2,172 sqft
Price per Sqft $145
Subdivision Monarch Village
MLS Listing ID 10315726
Sold Date 08/05/24
Style Brick Front
Bedrooms 4
Full Baths 2
Half Baths 1
HOA Y/N Yes
Originating Board Georgia MLS 2
Year Built 2003
Annual Tax Amount $5,287
Tax Year 2023
Property Description
This charming two-story residence is nestled within the prestigious confines of Monarch Village, a serene and meticulously maintained community. Offering a total of four generously sized bedrooms and 2.5 bathrooms, this home features a formal dining room, a spacious eat-in kitchen equipped with ample cabinetry and sleek stainless steel appliances, and a commodious family room complete with a cozy fireplace overlooking a tranquil backyard sanctuary. The luxurious owner's suite provides an ideal retreat, boasting expansive walk-in closets and a rejuvenating garden tub. With three additional bedrooms on the upper level and a convenient formal dining room on the main floor, this residence offers an abundance of space to accommodate your family's lifestyle. The seller may entertain the possibility of a 12-month home warranty with a full-price offer. Don't miss the opportunity to make this your new home - schedule your appointment today!
Location
State GA
County Henry
Rooms
Basement None
Interior
Interior Features Double Vanity
Heating Central
Cooling Ceiling Fan(s), Central Air
Flooring Carpet
Fireplaces Number 1
Fireplace Yes
Appliance Dishwasher, Oven/Range (Combo)
Laundry In Kitchen
Exterior
Parking Features Garage
Garage Spaces 2.0
Community Features Clubhouse, Playground, Pool
Utilities Available Cable Available, Electricity Available, High Speed Internet
View Y/N No
Roof Type Other
Total Parking Spaces 2
Garage Yes
Private Pool No
Building
Lot Description Level
Faces See GPS
Sewer Public Sewer
Water Public
Structure Type Brick,Vinyl Siding
New Construction No
Schools
Elementary Schools Red Oak
Middle Schools Dutchtown
High Schools Dutchtown
Others
HOA Fee Include Facilities Fee,Management Fee,Swimming
Tax ID 031N01103000
Special Listing Condition Resale
Read Less
Want to know what your home might be worth? Contact us for a FREE valuation!

Our team is ready to help you sell your home for the highest possible price ASAP

© 2025 Georgia Multiple Listing Service. All Rights Reserved.





