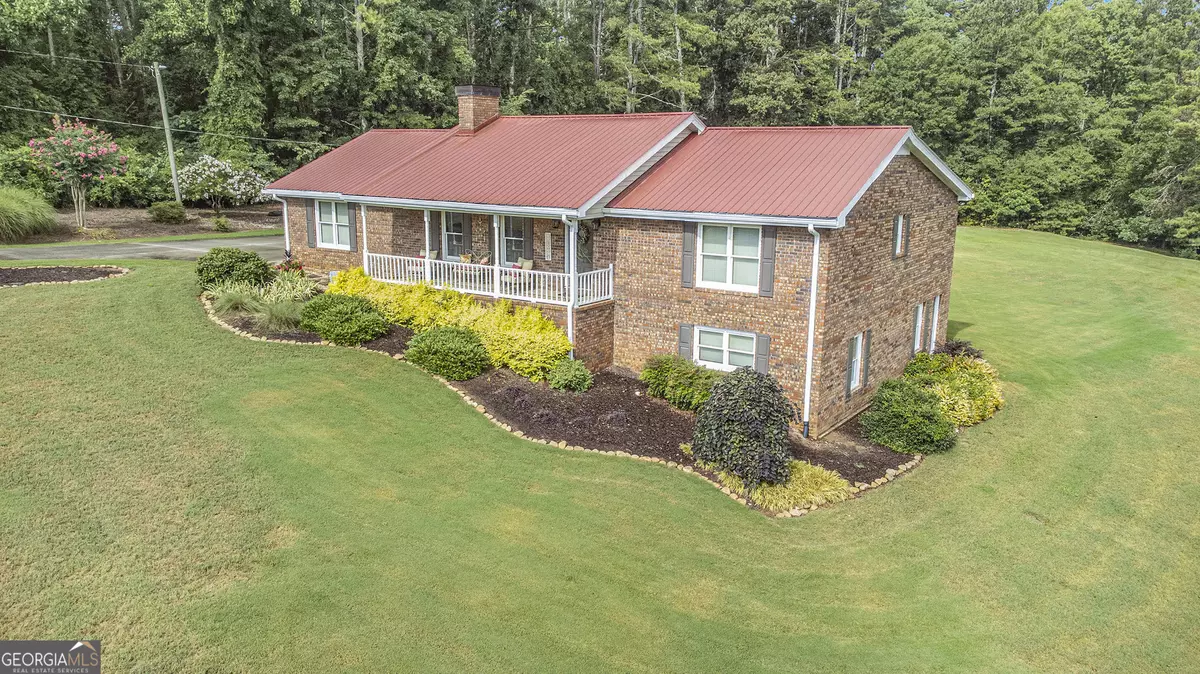Bought with Peter Gray • Keller Williams Rlty. Partners
$732,500
$750,000
2.3%For more information regarding the value of a property, please contact us for a free consultation.
733 Owens RD Canton, GA 30115
2 Beds
2.5 Baths
3,283 SqFt
Key Details
Sold Price $732,500
Property Type Single Family Home
Sub Type Single Family Residence
Listing Status Sold
Purchase Type For Sale
Square Footage 3,283 sqft
Price per Sqft $223
MLS Listing ID 10343541
Sold Date 08/19/24
Style Ranch,Brick 4 Side
Bedrooms 2
Full Baths 2
Half Baths 1
Construction Status Updated/Remodeled,Resale
HOA Y/N No
Year Built 1984
Annual Tax Amount $1,140
Tax Year 2023
Lot Size 2.000 Acres
Property Description
Rare find in Cherokee, near highly desired schools! This all-brick ranch has been recently completely renovated with real hardwood floors throughout. The fireside family room boasts built-in cabinets, real wood burning fireplace, and lots of beautiful natural light. The primary suite on the main floor includes an unbelievably large closet and spa like bath. The open floor plan features a spacious dining area and a kitchen with abundant cabinet space. An oversized laundry room with a mud sink adds convenience. The finished basement offers additional living space with a family rec room with second fireplace, an oversized bedroom, and a renovated large bathroom. Screened porch off the back looks over a lush backyard and a view of a gorgeous pond. Newer detached garage 43x32 allows for at least another 4 cars of parking. HVAC and water heater are newer. Definitely a Must See!!!
Location
State GA
County Cherokee
Rooms
Basement Finished, Daylight, Exterior Entry, Full, Interior Entry, Bath Finished, Concrete
Main Level Bedrooms 1
Interior
Interior Features Bookcases, Double Vanity, Tray Ceiling(s), Walk-In Closet(s), Master On Main Level, Rear Stairs, Separate Shower, Tile Bath, Whirlpool Bath, In-Law Floorplan
Heating Forced Air, Electric
Cooling Ceiling Fan(s), Central Air, Electric
Flooring Hardwood, Tile
Fireplaces Number 2
Fireplaces Type Family Room, Gas Log, Masonry
Exterior
Exterior Feature Garden
Garage Garage, Attached, Garage Door Opener, Detached, Kitchen Level, Side/Rear Entrance
Community Features Boat/Camper/Van Prkg
Utilities Available Cable Available, Electricity Available, Propane, Water Available
Waterfront Description Pond
View Lake
Roof Type Metal
Building
Story One
Foundation Block, Pillar/Post/Pier
Sewer Septic Tank
Level or Stories One
Structure Type Garden
Construction Status Updated/Remodeled,Resale
Schools
Elementary Schools Avery
Middle Schools Creekland
High Schools Creekview
Others
Acceptable Financing Fannie Mae Approved, Freddie Mac Approved, FHA, Conventional, Cash, VA Loan
Listing Terms Fannie Mae Approved, Freddie Mac Approved, FHA, Conventional, Cash, VA Loan
Financing Cash
Read Less
Want to know what your home might be worth? Contact us for a FREE valuation!

Our team is ready to help you sell your home for the highest possible price ASAP

© 2024 Georgia Multiple Listing Service. All Rights Reserved.






