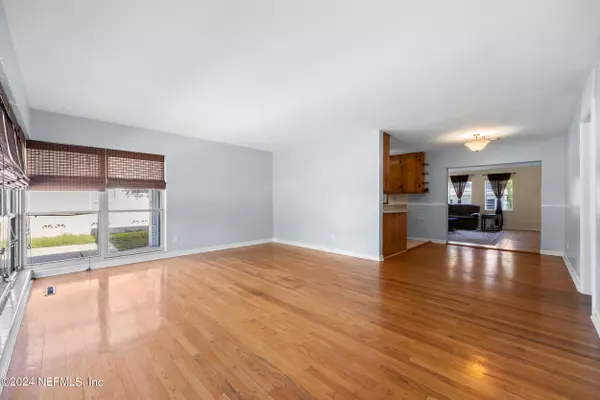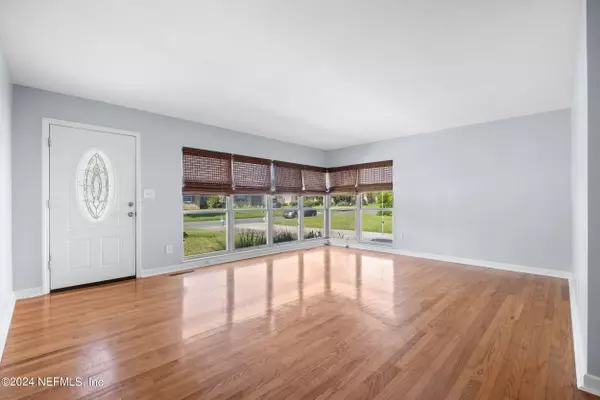$280,000
$280,000
For more information regarding the value of a property, please contact us for a free consultation.
8441 JACINTO ST Jacksonville, FL 32211
3 Beds
2 Baths
1,535 SqFt
Key Details
Sold Price $280,000
Property Type Single Family Home
Sub Type Single Family Residence
Listing Status Sold
Purchase Type For Sale
Square Footage 1,535 sqft
Price per Sqft $182
Subdivision Arlingwood
MLS Listing ID 2036651
Sold Date 08/29/24
Style Ranch
Bedrooms 3
Full Baths 2
HOA Y/N No
Originating Board realMLS (Northeast Florida Multiple Listing Service)
Year Built 1956
Property Description
This adorable 1535 sq. foot concrete block home, features the charm of hardwood floors throughout the living room and bedrooms, It offers three bedrooms and two bathrooms, including a master bath with a convenient shower-only. A spacious 20x18 family room provides ample space for relaxation and gatherings. The kitchen retains its original cabinets, giving it a touch of character, one-car covered carport with a garage door, and two utility sheds off the carport for additional storage needs. There is also a side entry for easy access. a large fenced-in area offers plenty of space for outdoor activities, and an additional 16x13 wooden shed perfect for lawn equipment. This house combines practical features with a touch of classic charm, making it a welcoming place to call home.
Location
State FL
County Duval
Community Arlingwood
Area 041-Arlington
Direction west on Arlington expressway exit to the right onto Arlingwood Ave, left to Jacinto Street house on the left
Rooms
Other Rooms Shed(s)
Interior
Interior Features Primary Bathroom - Shower No Tub
Heating Electric
Cooling Attic Fan, Central Air
Flooring Tile, Wood
Furnishings Unfurnished
Laundry In Carport
Exterior
Parking Features Carport, Off Street
Carport Spaces 1
Fence Back Yard
Pool None
Utilities Available Cable Available, Electricity Connected, Water Connected
Roof Type Shingle
Porch Covered, Patio
Garage No
Private Pool No
Building
Sewer Septic Tank
Water Public
Architectural Style Ranch
Structure Type Concrete
New Construction No
Schools
Elementary Schools Parkwood Heights
Middle Schools Arlington
High Schools Terry Parker
Others
Senior Community No
Tax ID 1210970000
Acceptable Financing Conventional, FHA, VA Loan
Listing Terms Conventional, FHA, VA Loan
Read Less
Want to know what your home might be worth? Contact us for a FREE valuation!

Our team is ready to help you sell your home for the highest possible price ASAP
Bought with PURSUIT REAL ESTATE, LLC





