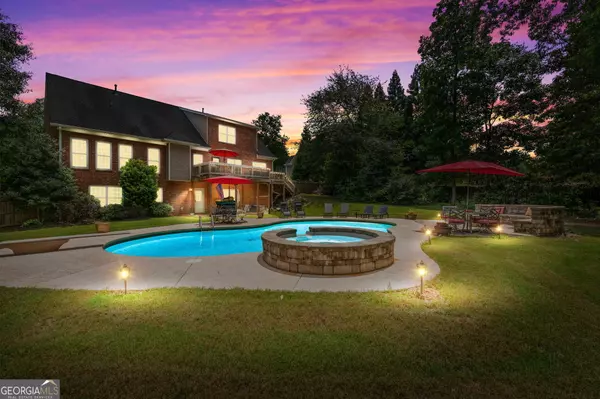$545,000
$549,900
0.9%For more information regarding the value of a property, please contact us for a free consultation.
4133 Alayna Lee Mcdonough, GA 30252
6 Beds
4 Baths
4,751 SqFt
Key Details
Sold Price $545,000
Property Type Single Family Home
Sub Type Single Family Residence
Listing Status Sold
Purchase Type For Sale
Square Footage 4,751 sqft
Price per Sqft $114
Subdivision Joyner Estates
MLS Listing ID 10345855
Sold Date 08/30/24
Style Brick 4 Side
Bedrooms 6
Full Baths 4
HOA Fees $125
HOA Y/N Yes
Originating Board Georgia MLS 2
Year Built 2005
Annual Tax Amount $8,022
Tax Year 2023
Lot Size 0.860 Acres
Acres 0.86
Lot Dimensions 37461.6
Property Description
Still time to SWIM IN YOUR OWN POOL! Welcome to this stunning 5-bedroom plus Bonus or 6th bed, 4-bathroom home in the prestigious Joyner Estates, located in the highly sought-after Ola School district. This elegant four-sided BRICK residence boasts a sparkling SALTWATER POOL and HOT TUB, creating a backyard oasis perfect for relaxation and entertaining. The private fenced backyard also features a cozy fire pit, providing the ideal setting for evening gatherings. The gourmet, updated kitchen is a chef's delight, complete with a keeping room, separate dining room, and breakfast area. The master suite is conveniently located on the main level, offering a peaceful retreat. Upstairs, you'll find a charming office/fles space, two additional bedrooms, a full bathroom, and a versatile bonus room. The fully FINISHED BASEMENT is designed as a perfect mother-in-law suite, featuring a partial kitchen, two full bedrooms, a full bathroom, and a spacious living area, making it feel like a second home within the home, perfect for multi-generational living. This exceptional property combines luxury, comfort, and functionality, making it an ideal choice for discerning buyers. Don't miss the opportunity to make this dream home yours!
Location
State GA
County Henry
Rooms
Basement Finished Bath, Daylight, Exterior Entry, Finished, Full, Interior Entry
Dining Room Seats 12+, Separate Room
Interior
Interior Features Double Vanity, High Ceilings, Master On Main Level, Soaking Tub, Vaulted Ceiling(s), Walk-In Closet(s)
Heating Central
Cooling Central Air
Flooring Carpet, Hardwood, Tile
Fireplaces Number 1
Fireplaces Type Family Room
Fireplace Yes
Appliance Cooktop, Dishwasher, Gas Water Heater, Microwave, Oven/Range (Combo)
Laundry In Hall, Laundry Closet
Exterior
Exterior Feature Balcony
Parking Features Attached, Garage, Garage Door Opener, Kitchen Level, Side/Rear Entrance
Garage Spaces 4.0
Fence Fenced, Privacy, Wood
Pool Heated, Pool/Spa Combo, In Ground, Salt Water
Community Features Street Lights
Utilities Available Cable Available, Electricity Available, High Speed Internet, Natural Gas Available, Phone Available, Underground Utilities, Water Available
View Y/N No
Roof Type Composition
Total Parking Spaces 4
Garage Yes
Private Pool Yes
Building
Lot Description None
Faces Highway 81 East towards Ola, Turn left onto Upchurch Rd at the shell station. First Joyner entrance on the left. Follow Alayna Lee Circle 1/4 mile and 4133 Alayna Lee will be on the left.
Foundation Slab
Sewer Septic Tank
Water Public
Structure Type Brick
New Construction No
Schools
Elementary Schools Ola
Middle Schools Ola
High Schools Ola
Others
HOA Fee Include Management Fee
Tax ID 140D01149000
Acceptable Financing Cash, Conventional, FHA, VA Loan
Listing Terms Cash, Conventional, FHA, VA Loan
Special Listing Condition Resale
Read Less
Want to know what your home might be worth? Contact us for a FREE valuation!

Our team is ready to help you sell your home for the highest possible price ASAP

© 2025 Georgia Multiple Listing Service. All Rights Reserved.





