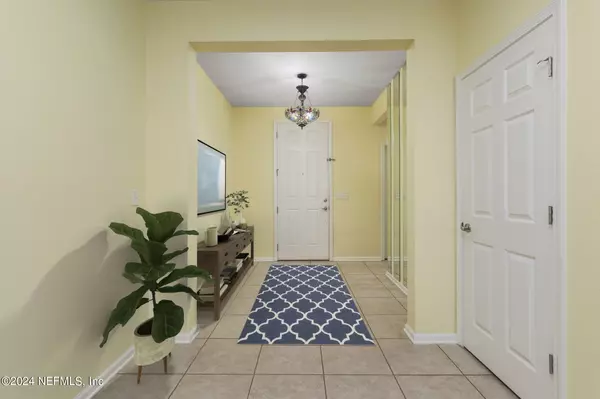$525,000
$525,000
For more information regarding the value of a property, please contact us for a free consultation.
115 MOLASSES CT St Johns, FL 32259
4 Beds
3 Baths
2,601 SqFt
Key Details
Sold Price $525,000
Property Type Single Family Home
Sub Type Single Family Residence
Listing Status Sold
Purchase Type For Sale
Square Footage 2,601 sqft
Price per Sqft $201
Subdivision Reserve At Greenbriar
MLS Listing ID 2040440
Sold Date 09/12/24
Bedrooms 4
Full Baths 2
Half Baths 1
HOA Fees $75/ann
HOA Y/N Yes
Originating Board realMLS (Northeast Florida Multiple Listing Service)
Year Built 2013
Annual Tax Amount $2,991
Lot Size 7,840 Sqft
Acres 0.18
Property Description
Welcome to the house where your dreams and possibilities collide! Priced for a quick sale. This 2-story beauty boasts 2,601 sqft of pure potential. With 4 spacious bedrooms and 2.5 baths, upstairs loft and dedicated office space downstairs you'll finally have enough room to keep the peace during the morning rush.
The huge backyard is just begging for a pool - and with the community pond views from your screened in back porch, you'll feel like you're living in a private oasis. Nestled in a cul-de-sac, this home offers the privacy you crave and just steps away from the community walking trails.
This home is just minutes from schools, shopping, dining and located in highly sought after St. Johns county.
Updates include, brand new HVAC, 4 years young hot water heater, and paver path extension of the patio that circles the home. Don't miss out on this rare opportunity to own a home that combines comfort, privacy, and convenience. Schedule your tour today and start imagining all the amazing possibilities waiting for you!
Location
State FL
County St. Johns
Community Reserve At Greenbriar
Area 301-Julington Creek/Switzerland
Direction Stay on 210 heading west, 210 turns into Greenbriar, turn right onto Fever Hammock Dr, turn right onto Molasses Ct, home is .1 miles down on your left hand side
Interior
Interior Features Breakfast Bar, Breakfast Nook, Kitchen Island, Open Floorplan, Pantry, Primary Bathroom -Tub with Separate Shower, Walk-In Closet(s)
Heating Central, Electric
Cooling Central Air, Electric
Flooring Tile, Vinyl
Furnishings Negotiable
Laundry Upper Level
Exterior
Garage Garage, Garage Door Opener
Garage Spaces 2.0
Fence Back Yard, Full
Pool Community
Utilities Available Cable Available, Electricity Connected, Sewer Connected, Water Connected
Amenities Available Children's Pool, Clubhouse, Jogging Path
Waterfront Yes
Waterfront Description Pond
View Pond
Roof Type Shingle
Porch Rear Porch, Screened
Parking Type Garage, Garage Door Opener
Total Parking Spaces 2
Garage Yes
Private Pool No
Building
Lot Description Cul-De-Sac, Sprinklers In Front, Sprinklers In Rear
Sewer Public Sewer
Water Public
Structure Type Stucco
New Construction No
Schools
Elementary Schools Hickory Creek
Middle Schools Switzerland Point
High Schools Bartram Trail
Others
HOA Fee Include Maintenance Grounds
Senior Community No
Tax ID 0006810250
Acceptable Financing Cash, Conventional, FHA, VA Loan
Listing Terms Cash, Conventional, FHA, VA Loan
Read Less
Want to know what your home might be worth? Contact us for a FREE valuation!

Our team is ready to help you sell your home for the highest possible price ASAP
Bought with FIRST COAST HEROES REAL ESTATE LLC






