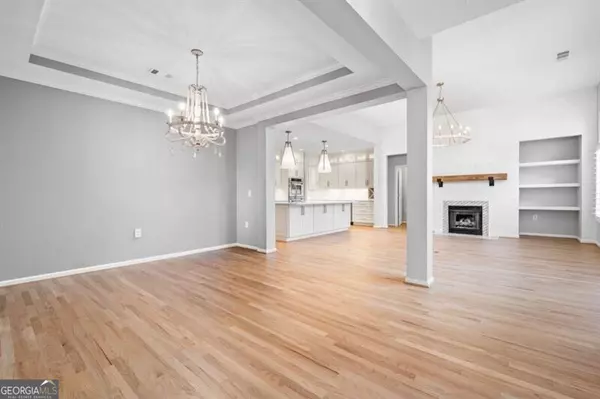Bought with Mitchell Clifford • Atlanta Fine Homes - Sotheby's Int'l
$500,000
$534,900
6.5%For more information regarding the value of a property, please contact us for a free consultation.
412 Signature CIR #10 Powder Springs, GA 30127
4 Beds
3 Baths
3,311 SqFt
Key Details
Sold Price $500,000
Property Type Townhouse
Sub Type Townhouse
Listing Status Sold
Purchase Type For Sale
Square Footage 3,311 sqft
Price per Sqft $151
Subdivision The Haven At Lost Mountain
MLS Listing ID 10277934
Sold Date 09/30/24
Style Craftsman,Ranch
Bedrooms 4
Full Baths 3
Construction Status Resale
HOA Fees $4,200
HOA Y/N Yes
Year Built 2007
Annual Tax Amount $5,186
Tax Year 2023
Lot Size 2,613 Sqft
Property Description
This magnificent 3 bedroom plus den/additional bedroom, 3-bathroom home is nestled in the highly sought-after 55+ community of The Haven at Lost Mountain. As you enter, you'll be captivated by the new hardwood floors throughout the main level including the stairs that lead to the basement. The brand-new plantation shutters throughout the house not only enhance privacy but also add a touch of refined style to every room. With a fresh coat of paint and new lighting fixtures, this home radiates a sense of freshness. Off the foyer is an open-concept dining area which flows seamlessly into the main living space. While the living room boasts a beautiful century-old wood mantle, both the living room and den are enhanced with their new floor-to-ceiling shiplap walls. Double doors open to an inviting outdoor deck area, extending the living space and providing a perfect spot for relaxation and entertainment. The redesigned chef's kitchen is a culinary enthusiast's dream, featuring brand new commercial-grade appliances including a 6-burner gas range top with custom vent hood. The abundance of storage in the kitchen includes floor-to-ceiling cabinetry, a new built-in pantry with roll-out drawers, three additional cabinets built into the back of the island, and a custom-designated microwave cabinet. The undermounted farm sink within the 9x5ft island is a centerpiece that creates a focal point in the kitchen. The kitchen is finished with all quartz countertops and custom hand-made backsplash marble tiles. Every bathroom showcases new custom-made vanities with granite countertops, under-mounted sinks, stylish faucets, mirrors, and lighting. The owner's suite offers a tranquil retreat with its custom closet featuring built-ins which adds a touch of luxury. The lower level of this home features a very spacious finished basement where you'll find the third bedroom and bathroom. Additionally, off the main living room in the basement, a patio sits beneath the deck, offering a serene outdoor space to enjoy. With vast unfinished storage space and a fully finished walk-in closet in the basement, you'll have plenty of room for all your storage needs. This home also offers the convenience of being steps away from the acclaimed Lost Mountain Park, with access to the many walking/biking trails it contains. With its exceptional features, stunning finishes, and proximity to Lost Mountain Park, this residence offers the perfect blend of comfort, style, and convenience being minutes away from various shops and restaurants in West Cobb!
Location
State GA
County Cobb
Rooms
Basement Bath Finished, Concrete, Exterior Entry, Finished, Full, Interior Entry
Main Level Bedrooms 3
Interior
Interior Features Double Vanity, High Ceilings, Master On Main Level, Pulldown Attic Stairs, Tray Ceiling(s), Vaulted Ceiling(s), Walk-In Closet(s), Wet Bar
Heating Forced Air
Cooling Ceiling Fan(s), Central Air
Flooring Carpet, Hardwood, Tile
Fireplaces Number 1
Fireplaces Type Family Room
Exterior
Garage Attached, Garage, Garage Door Opener, Guest, Kitchen Level
Garage Spaces 2.0
Community Features Park, Retirement Community, Sidewalks, Street Lights, Walk To Schools, Walk To Shopping
Utilities Available Electricity Available, Natural Gas Available, Sewer Available, Water Available
View Mountain(s)
Roof Type Other
Building
Story Two
Sewer Public Sewer
Level or Stories Two
Construction Status Resale
Schools
Elementary Schools Vaughan
Middle Schools Lost Mountain
High Schools Harrison
Others
Acceptable Financing Conventional
Listing Terms Conventional
Financing Cash
Special Listing Condition Agent/Seller Relationship
Read Less
Want to know what your home might be worth? Contact us for a FREE valuation!

Our team is ready to help you sell your home for the highest possible price ASAP

© 2024 Georgia Multiple Listing Service. All Rights Reserved.






