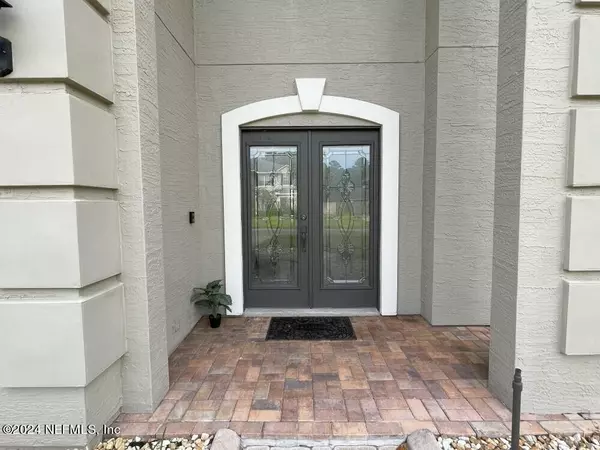$580,000
$589,000
1.5%For more information regarding the value of a property, please contact us for a free consultation.
1517 CHATHAM CT St Augustine, FL 32092
4 Beds
3 Baths
2,541 SqFt
Key Details
Sold Price $580,000
Property Type Single Family Home
Sub Type Single Family Residence
Listing Status Sold
Purchase Type For Sale
Square Footage 2,541 sqft
Price per Sqft $228
Subdivision Stonehurst Plantation
MLS Listing ID 2033329
Sold Date 10/02/24
Bedrooms 4
Full Baths 2
Half Baths 1
HOA Fees $67/mo
HOA Y/N Yes
Originating Board realMLS (Northeast Florida Multiple Listing Service)
Year Built 2004
Annual Tax Amount $2,630
Lot Size 0.270 Acres
Acres 0.27
Property Description
Well maintained pool home on pond. New roof in 2020, New AC in 2016, Pool Resurfaced in 2020. Home features newly renovated bottom floor with all wood 42'' cabinets, beveled edge granite counter tops, luxury vinyl plank flooring, crown molding, and new appliances. Oversized primary bedroom with space for sitting area or office. A+ rated St Johns County schools.
Location
State FL
County St. Johns
Community Stonehurst Plantation
Area 304- 210 South
Direction Take I-95 South to exit 329, Continue on County Rd 210 W. Take Stonehurst Pkwy to Chatham Ct, Turn right onto County Rd 210 W, Turn left onto Stonehurst Pkwy, Turn left onto Ivyhedge Ave, Turn left onto Greyfield Dr, Turn left onto Chatham Ct
Interior
Interior Features Breakfast Bar, Breakfast Nook, Kitchen Island, Pantry
Heating Central
Cooling Central Air
Flooring Carpet, Tile
Laundry Electric Dryer Hookup, Washer Hookup
Exterior
Parking Features Attached, Garage, Garage Door Opener
Garage Spaces 3.0
Fence Back Yard, Other
Pool Community, Private, In Ground
Utilities Available Cable Available
Amenities Available Clubhouse, Playground
Waterfront Description Pond
Roof Type Shingle
Porch Patio, Porch, Screened
Total Parking Spaces 3
Garage Yes
Private Pool No
Building
Faces West
Sewer Public Sewer
Water Public
Structure Type Frame,Stucco
New Construction No
Schools
Elementary Schools Timberlin Creek
Middle Schools Switzerland Point
High Schools Bartram Trail
Others
Senior Community No
Tax ID 0264282160
Acceptable Financing Conventional, FHA, VA Loan
Listing Terms Conventional, FHA, VA Loan
Read Less
Want to know what your home might be worth? Contact us for a FREE valuation!

Our team is ready to help you sell your home for the highest possible price ASAP
Bought with KELLER WILLIAMS REALTY ATLANTIC PARTNERS SOUTHSIDE





