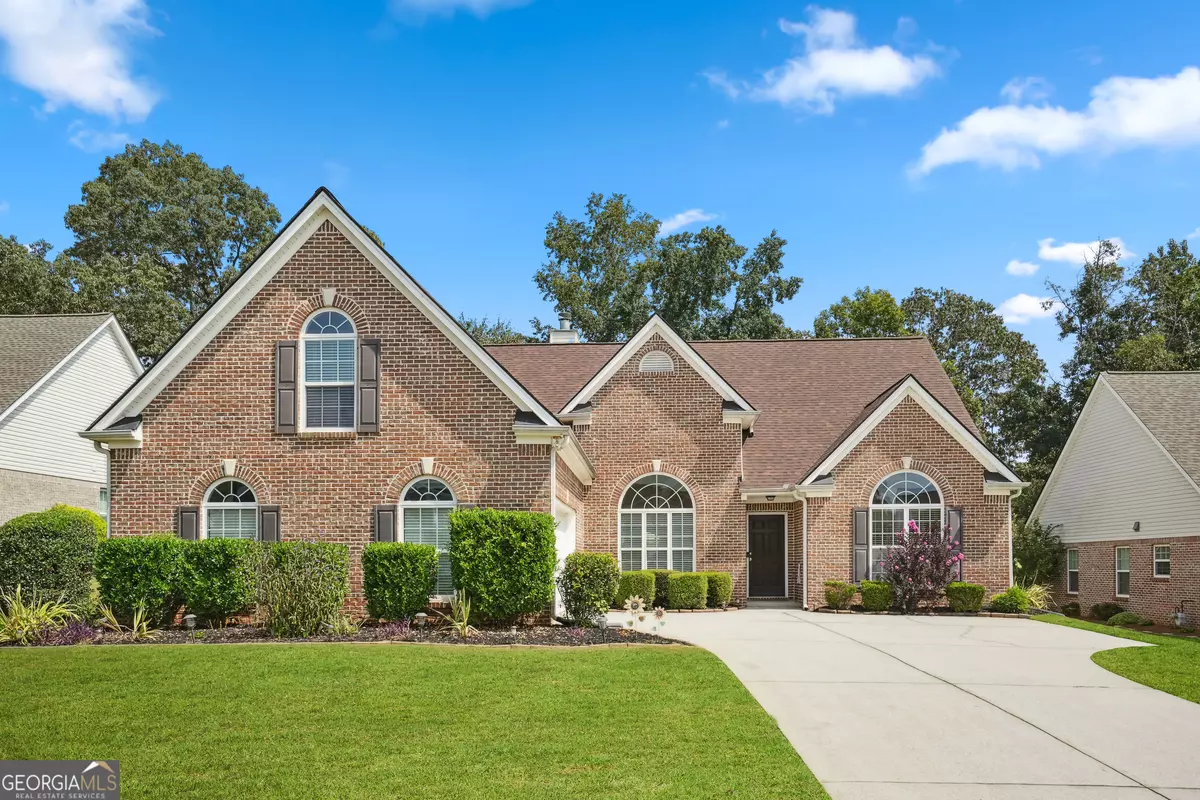$495,500
$495,500
For more information regarding the value of a property, please contact us for a free consultation.
5236 Ashbury Manor Sugar Hill, GA 30518
4 Beds
3 Baths
2,677 SqFt
Key Details
Sold Price $495,500
Property Type Single Family Home
Sub Type Single Family Residence
Listing Status Sold
Purchase Type For Sale
Square Footage 2,677 sqft
Price per Sqft $185
Subdivision Ashbury
MLS Listing ID 10376885
Sold Date 10/03/24
Style Ranch,Traditional
Bedrooms 4
Full Baths 3
HOA Fees $432
HOA Y/N Yes
Originating Board Georgia MLS 2
Year Built 2004
Annual Tax Amount $4,673
Tax Year 2023
Lot Size 0.280 Acres
Acres 0.28
Lot Dimensions 12196.8
Property Description
Wait no further, introducing this beautifully maintained 4 sided brick ranch style home in Sugar Hill! This charming 4 bedroom, 3 bathroom home offers charm, comfort and convenience. Step inside spacious living: open floor plan full of natural sunlight, beautiful hardwood floors, a separate living room, dining room, and family room with a vaulted ceiling and cozy gas fireplace - perfect for entertaining guests or enjoying quiet evenings indoors. The home's spacious primary bedroom features tray ceilings with an en-suite primary bathroom including double vanities, walk-in shower, separate tub, and walk in closet. The expansive kitchen overlooks a separate breakfast area and is chef ready - lots of counter and cabinet space plus a gas range, perfect for all your flavorful creations. This home also features three additional spacious bedrooms, two full bathrooms, and a large laundry room. Outside, the oversized backyard has a patio with endless yard space - perfect for outdoor activities. Additionally, the home features a new roof - installed in 2019. Situated in the highly sought-after Ashbury neighborhood, near Sugar Hill Greenway. Enjoy sidewalk strolls to Gold Mine Park and short drives to Suwanee Town Center, Cumming, the Mall of Georgia, and so much more. Welcome home!
Location
State GA
County Gwinnett
Rooms
Other Rooms Garage(s), Gazebo
Basement None
Dining Room Separate Room
Interior
Interior Features Master On Main Level, Other, Roommate Plan, Separate Shower, Soaking Tub, Tray Ceiling(s), Vaulted Ceiling(s), Walk-In Closet(s)
Heating Central
Cooling Central Air
Flooring Carpet, Hardwood
Fireplaces Number 1
Fireplaces Type Family Room, Gas Starter
Fireplace Yes
Appliance Cooktop, Dishwasher, Disposal, Microwave, Oven/Range (Combo), Refrigerator
Laundry In Hall
Exterior
Parking Features Attached, Garage
Community Features Sidewalks, Street Lights
Utilities Available Cable Available, Electricity Available, High Speed Internet, Natural Gas Available, Other, Phone Available, Sewer Available, Water Available
View Y/N No
Roof Type Composition,Other
Garage Yes
Private Pool No
Building
Lot Description Other
Faces GPS Friendly
Sewer Public Sewer
Water Public
Structure Type Brick
New Construction No
Schools
Elementary Schools Sugar Hill
Middle Schools Lanier
High Schools Lanier
Others
HOA Fee Include Other
Tax ID R7320 327
Security Features Security System,Smoke Detector(s)
Acceptable Financing Cash, Conventional, FHA
Listing Terms Cash, Conventional, FHA
Special Listing Condition Resale
Read Less
Want to know what your home might be worth? Contact us for a FREE valuation!

Our team is ready to help you sell your home for the highest possible price ASAP

© 2025 Georgia Multiple Listing Service. All Rights Reserved.





